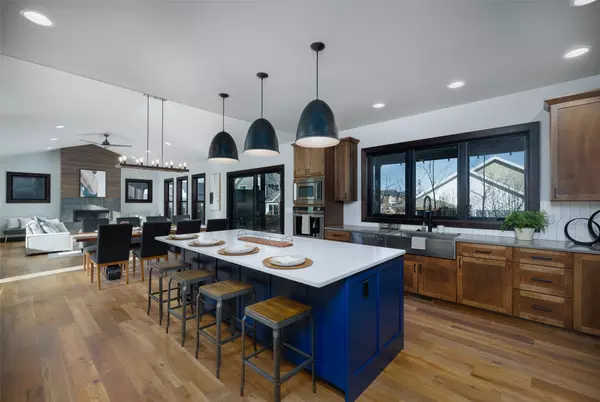4105 Renova LN Bozeman, MT 59718
4 Beds
3 Baths
2,769 SqFt
UPDATED:
09/30/2024 07:34 PM
Key Details
Property Type Single Family Home
Sub Type Single Family Residence
Listing Status Pending
Purchase Type For Sale
Square Footage 2,769 sqft
Price per Sqft $505
Subdivision Flanders Mill
MLS Listing ID 30019274
Style Modern
Bedrooms 4
Full Baths 3
HOA Fees $144/qua
HOA Y/N Yes
Year Built 2019
Annual Tax Amount $7,617
Tax Year 2023
Lot Size 9,278 Sqft
Acres 0.213
Property Description
Location
State MT
County Gallatin
Community Lake, Playground, Park, Sidewalks
Zoning R3
Rooms
Basement Crawl Space
Interior
Interior Features Fireplace, Main Level Primary, Open Floorplan, Vaulted Ceiling(s), Walk-In Closet(s), Wet Bar
Heating Forced Air, Gas
Cooling Central Air
Fireplaces Number 1
Fireplace Yes
Appliance Dryer, Dishwasher, Disposal, Microwave, Refrigerator, Washer
Exterior
Exterior Feature Hot Tub/Spa, Rain Gutters
Parking Features Additional Parking, Garage, Garage Door Opener
Garage Spaces 2.0
Fence Back Yard
Community Features Lake, Playground, Park, Sidewalks
Utilities Available Cable Connected, Electricity Connected, Natural Gas Connected, High Speed Internet Available
Amenities Available Playground, Park, Snow Removal
View Y/N Yes
Water Access Desc Public
View Mountain(s)
Roof Type Asphalt
Porch Rear Porch, Covered, Deck, Front Porch
Building
Lot Description Back Yard, Front Yard, Landscaped, Views, Level
Entry Level Two
Foundation Poured
Sewer Public Sewer
Water Public
Architectural Style Modern
Level or Stories Two
New Construction No
Others
HOA Name Flanders Mill HOA/Saddle Peak property Management
HOA Fee Include Maintenance Grounds,Snow Removal
Senior Community No
Tax ID 06079803308020000
Security Features Smoke Detector(s)
Acceptable Financing Cash, Conventional, Other
Listing Terms Cash, Conventional, Other
Special Listing Condition Standard





