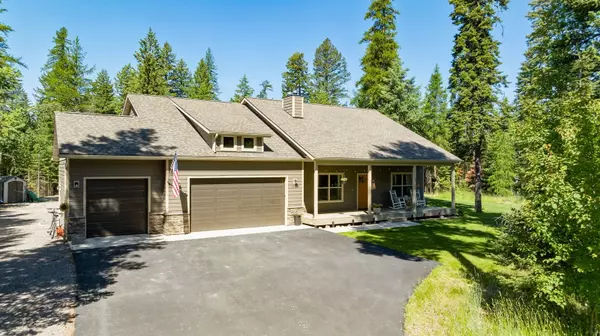13275 Sundance TRL Bigfork, MT 59911
4 Beds
3 Baths
2,794 SqFt
UPDATED:
12/29/2024 04:09 AM
Key Details
Property Type Single Family Home
Sub Type Single Family Residence
Listing Status Active
Purchase Type For Sale
Square Footage 2,794 sqft
Price per Sqft $309
MLS Listing ID 30029665
Style Ranch
Bedrooms 4
Full Baths 3
HOA Fees $560
HOA Y/N Yes
Year Built 2019
Annual Tax Amount $3,316
Tax Year 2023
Lot Size 0.820 Acres
Acres 0.82
Property Description
Location
State MT
County Lake
Rooms
Basement Full, Finished
Interior
Interior Features Fireplace, Main Level Primary
Heating Electric, Forced Air, Heat Pump, Propane
Cooling Central Air
Fireplaces Number 1
Fireplace Yes
Appliance Dryer, Dishwasher, Disposal, Microwave, Range, Refrigerator, Washer
Exterior
Exterior Feature Propane Tank - Leased
Parking Features Garage, Garage Door Opener, Heated Garage
Garage Spaces 3.0
Utilities Available Electricity Available, Electricity Connected, High Speed Internet Available, Propane, Phone Available
Amenities Available Snow Removal
View Y/N Yes
Water Access Desc Community/Coop,See Remarks
View Residential, Trees/Woods
Roof Type Asphalt
Porch Covered, Front Porch, Patio
Building
Lot Description Back Yard, Front Yard, Landscaped, Sprinklers In Ground, Wooded, Level
Foundation Poured
Sewer Private Sewer, Septic Tank
Water Community/Coop, See Remarks
Architectural Style Ranch
Additional Building Shed(s)
New Construction No
Others
HOA Name Kootenai Woods HOA
HOA Fee Include Common Area Maintenance,Road Maintenance,Water,Snow Removal
Senior Community No
Tax ID 15370814105330000
Security Features Smoke Detector(s)
Special Listing Condition Standard





