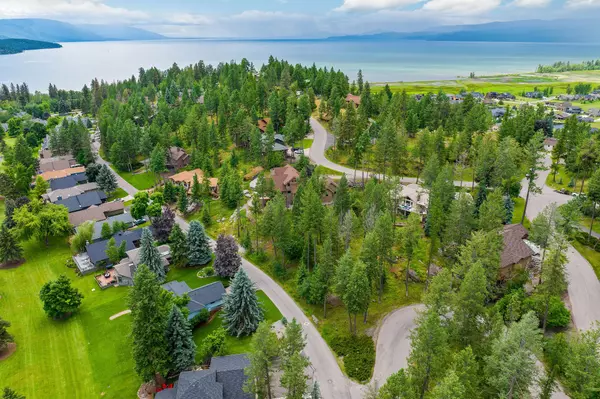109 Eagle Bend DR Bigfork, MT 59911
3 Beds
4 Baths
4,001 SqFt
UPDATED:
09/30/2024 07:26 PM
Key Details
Property Type Single Family Home
Sub Type Single Family Residence
Listing Status Active
Purchase Type For Sale
Square Footage 4,001 sqft
Price per Sqft $549
MLS Listing ID 30029962
Style Modern
Bedrooms 3
Full Baths 1
Half Baths 1
Three Quarter Bath 2
Construction Status Updated/Remodeled
HOA Fees $457
HOA Y/N Yes
Year Built 1993
Annual Tax Amount $3,672
Tax Year 2023
Lot Size 0.680 Acres
Acres 0.68
Property Description
Location
State MT
County Flathead
Zoning RC-1
Rooms
Basement Crawl Space, Finished, Walk-Out Access
Interior
Interior Features Fireplace, Main Level Primary, Open Floorplan, Vaulted Ceiling(s), Walk-In Closet(s), Wired for Sound, Wet Bar
Heating Forced Air, Gas
Cooling Central Air
Fireplaces Number 2
Equipment Generator, Other
Fireplace Yes
Appliance Dryer, Dishwasher, Disposal, Microwave, Range, Refrigerator, Trash Compactor, Water Purifier, Washer
Laundry Washer Hookup
Exterior
Exterior Feature Rain Gutters, Storage
Parking Features Garage, Garage Door Opener, Heated Garage
Garage Spaces 2.0
Utilities Available Cable Connected, Electricity Connected, Natural Gas Connected, High Speed Internet Available, Phone Available
Amenities Available None
View Y/N Yes
Water Access Desc Public
View Mountain(s)
Roof Type Asphalt,Composition
Porch Rear Porch, Deck, Front Porch, Screened
Building
Lot Description Back Yard, Landscaped, Sprinklers In Ground, Views, Wooded
Entry Level Two
Foundation Poured
Sewer Public Sewer
Water Public
Architectural Style Modern
Level or Stories Two
New Construction No
Construction Status Updated/Remodeled
Others
HOA Name Eagle Bend HOA
HOA Fee Include Common Area Maintenance,Road Maintenance,Snow Removal
Senior Community No
Tax ID 07383526404050000
Security Features Carbon Monoxide Detector(s),Smoke Detector(s)
Special Listing Condition Standard





