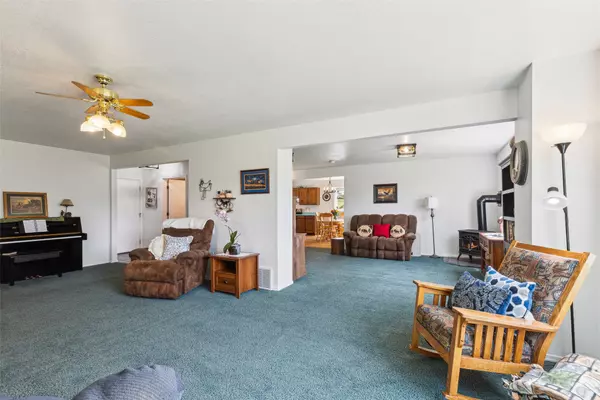515 Cougar LN Stevensville, MT 59870
4 Beds
3 Baths
2,964 SqFt
UPDATED:
01/04/2025 07:04 AM
Key Details
Property Type Single Family Home
Sub Type Single Family Residence
Listing Status Active
Purchase Type For Sale
Square Footage 2,964 sqft
Price per Sqft $229
MLS Listing ID 30031757
Style Other
Bedrooms 4
Full Baths 3
HOA Y/N No
Year Built 1993
Annual Tax Amount $3,101
Tax Year 2024
Lot Size 2.210 Acres
Acres 2.21
Property Description
Location
State MT
County Ravalli
Rooms
Basement Crawl Space
Interior
Interior Features Fireplace
Heating Forced Air
Cooling Central Air
Fireplaces Number 1
Fireplace Yes
Appliance Dryer, Dishwasher, Range, Refrigerator, Washer
Laundry Washer Hookup
Exterior
Parking Features Circular Driveway, Garage, Garage Door Opener
Garage Spaces 2.0
Fence Partial
Utilities Available Electricity Connected, Natural Gas Connected, High Speed Internet Available
View Y/N Yes
Water Access Desc Well
View Mountain(s)
Roof Type Composition
Porch Rear Porch, Deck, Front Porch, Patio
Building
Lot Description Back Yard, Front Yard, Garden, Landscaped, Sprinklers In Ground, Views, Level
Entry Level Two
Foundation Poured
Sewer Private Sewer, Septic Tank
Water Well
Architectural Style Other
Level or Stories Two
Additional Building Shed(s)
New Construction No
Others
Senior Community No
Tax ID 13176507301010000
Security Features Carbon Monoxide Detector(s),Smoke Detector(s)
Acceptable Financing Cash, Conventional, FHA, VA Loan
Listing Terms Cash, Conventional, FHA, VA Loan
Special Listing Condition Standard





