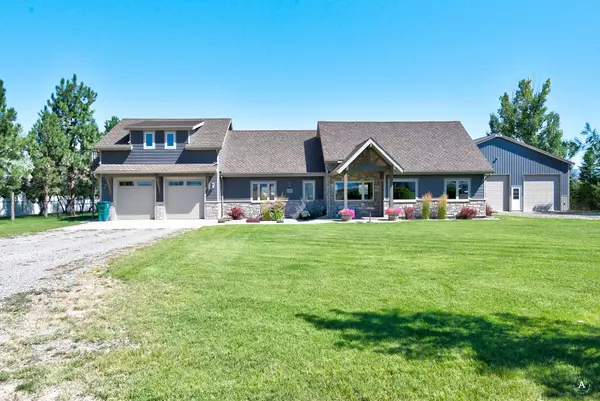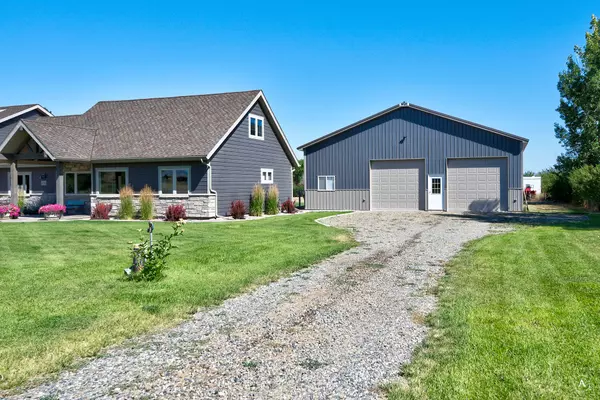3750 Meadowlark DR East Helena, MT 59635
2,880 SqFt
UPDATED:
11/14/2024 09:16 PM
Key Details
Property Type Single Family Home
Listing Status Active
Purchase Type For Sale
Square Footage 2,880 sqft
Price per Sqft $277
MLS Listing ID 30031345
Style Ranch
Construction Status Updated/Remodeled,See Remarks
HOA Y/N No
Year Built 1985
Annual Tax Amount $4,758
Tax Year 2023
Lot Size 1.250 Acres
Acres 1.25
Property Description
Don’t miss out on this beautiful two-story multifamily residence. This property boasts incredible mature landscaping, underground sprinklers, stamped concrete, timber framing and timber accents, 50-year architectural shingles, corbond foam insulation, covered patios in the front and back. Very private fully fenced backyard with a hot tub. This property offers three potential separate living spaces, the main home has an open floor plan with everything you need for main floor living. This home was completely redone from the studs up in 2020 and has a large unfinished living space above the garage, set up with a balcony and a separate entrance, just waiting for your own personal touch and ideas. The large shop has an incredible one-bedroom apartment/Mother In-Law suite/AIRBNB, with its own separate patio and entrance. PLEASE UNDERSTAND! that when this house was re-done and added onto from the studs up in 2019-2020 that it has all new appliances, forced air heating, hot water heater, updated wiring, plumbing, corbond foam insulation, siding, windows, sofit, facia and everything else that comes along basically with a new build. All this set up on a large private lot in a quiet neighborhood. Access is via a county-maintained road. Rural subdivision living with a short commute to town and just minutes to Hauser, Lake Helena and Canyon Ferry lakes for some great walleye fishing and lake activities.
Location
State MT
County Lewis And Clark
Zoning 1
Interior
Interior Features Hot Tub/Spa, Main Level Primary, Open Floorplan, Walk-In Closet(s)
Heating Forced Air
Cooling Central Air
Equipment Satellite Dish
Fireplace No
Appliance Dryer, Dishwasher, Microwave, Range, Refrigerator, Washer
Laundry Washer Hookup, In Unit
Exterior
Exterior Feature Awning(s), Balcony, Hot Tub/Spa, Rain Gutters
Parking Features Additional Parking, Garage, Garage Door Opener, Heated Garage
Garage Spaces 6.0
Utilities Available Cable Available, Electricity Connected, Natural Gas Connected, High Speed Internet Available, Phone Available
View Y/N Yes
Water Access Desc Private,Well
View Mountain(s), Residential
Roof Type Asphalt,Metal
Accessibility Low Threshold Shower, Accessible Doors, Accessible Hallway(s)
Porch Balcony, Patio
Building
Lot Description Back Yard, Corners Marked, Front Yard, Landscaped, Level, Secluded, Sprinklers In Ground
Dwelling Type House
Entry Level Two
Foundation Slab
Sewer Private Sewer, Septic Tank
Water Private, Well
Architectural Style Ranch
Level or Stories Two
New Construction No
Construction Status Updated/Remodeled,See Remarks
Others
Senior Community No
Tax ID 05188919107010000
Security Features Smoke Detector(s),Fire Alarm
Acceptable Financing Cash, Conventional, FHA, VA Loan
Listing Terms Cash, Conventional, FHA, VA Loan
Special Listing Condition Standard





