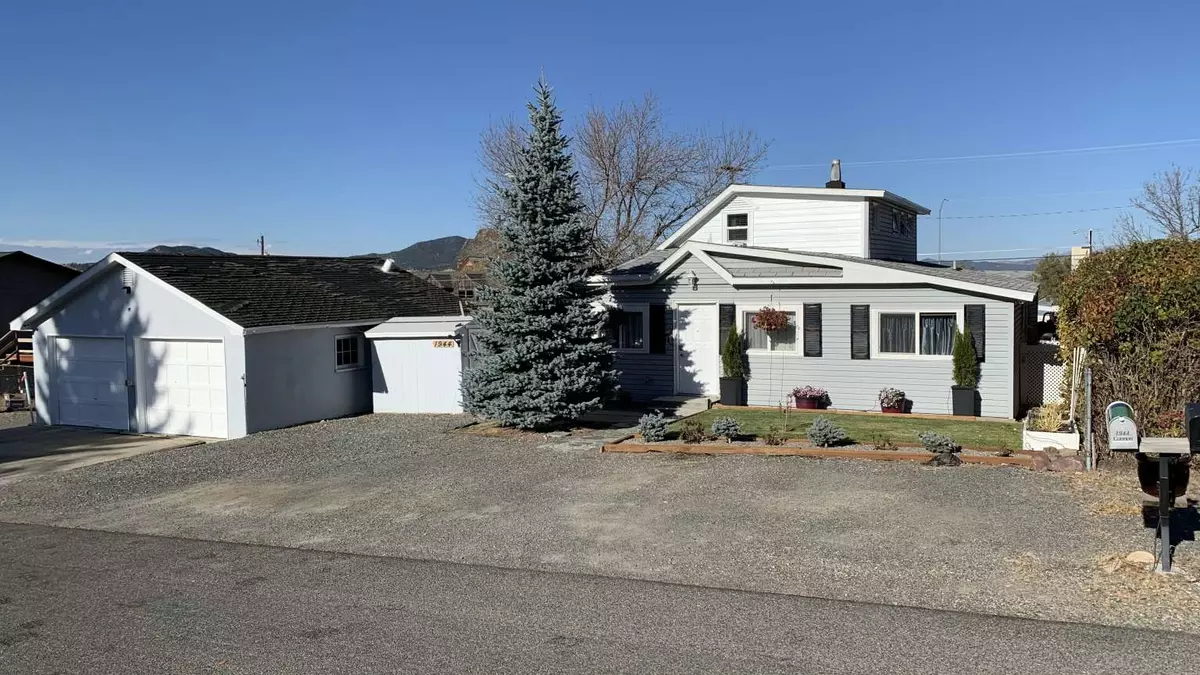1944 Cannon ST Helena, MT 59601
3 Beds
2 Baths
1,720 SqFt
OPEN HOUSE
Sat Jan 25, 12:00pm - 4:00pm
Sun Jan 26, 12:00pm - 4:00pm
UPDATED:
01/19/2025 11:57 PM
Key Details
Property Type Single Family Home
Sub Type Single Family Residence
Listing Status Active
Purchase Type For Sale
Square Footage 1,720 sqft
Price per Sqft $275
Subdivision Wallace Subd
MLS Listing ID 30036706
Style Ranch
Bedrooms 3
Full Baths 1
Half Baths 1
Construction Status Updated/Remodeled
HOA Y/N No
Year Built 1930
Annual Tax Amount $2,346
Tax Year 2023
Lot Size 0.287 Acres
Acres 0.287
Property Description
Location
State MT
County Lewis And Clark
Community Fishing, Lake, Playground, Park
Zoning Residential
Rooms
Basement Finished
Interior
Heating Gas, Hot Water, Radiant
Equipment Irrigation Equipment
Fireplace No
Appliance Dryer, Dishwasher, Microwave, Range, Refrigerator, Water Purifier, Washer
Laundry Washer Hookup
Exterior
Exterior Feature Garden, Rain Gutters, Storage
Parking Features Additional Parking, RV Access/Parking
Garage Spaces 2.0
Fence Back Yard, Chain Link
Community Features Fishing, Lake, Playground, Park
Utilities Available Cable Available, Electricity Connected, Natural Gas Connected
View Y/N Yes
Water Access Desc Public
View Mountain(s)
Roof Type Asphalt
Porch Deck, Patio
Building
Lot Description Back Yard, Front Yard
Entry Level Two
Foundation Block, Other
Sewer Private Sewer, Septic Tank
Water Public
Architectural Style Ranch
Level or Stories Two
Additional Building Other, Poultry Coop, Shed(s)
New Construction No
Construction Status Updated/Remodeled
Others
Senior Community No
Tax ID 05188723430030000
Acceptable Financing Cash, Conventional
Listing Terms Cash, Conventional
Special Listing Condition Standard





