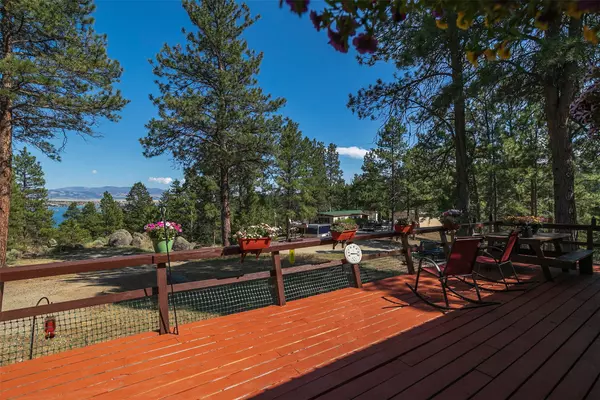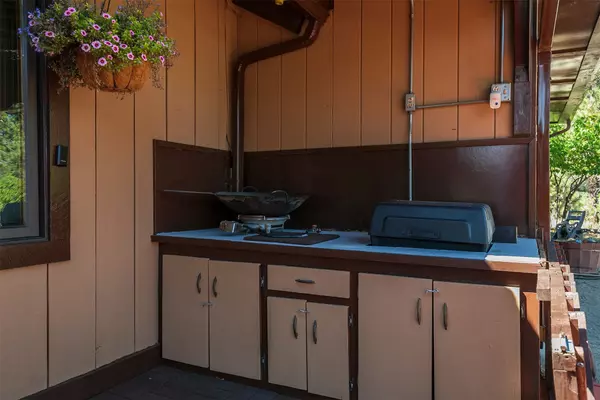3710 Upper Dam DR Helena, MT 59602
3 Beds
3 Baths
1,849 SqFt
UPDATED:
01/19/2025 06:33 AM
Key Details
Property Type Single Family Home
Sub Type Single Family Residence
Listing Status Active Under Contract
Purchase Type For Sale
Square Footage 1,849 sqft
Price per Sqft $243
MLS Listing ID 30036763
Style Modern
Bedrooms 3
Full Baths 1
Three Quarter Bath 2
HOA Y/N No
Year Built 1973
Annual Tax Amount $3,220
Tax Year 2023
Lot Size 0.536 Acres
Acres 0.536
Property Description
Location
State MT
County Lewis And Clark
Community Fishing, Lake
Zoning 1
Rooms
Basement Crawl Space
Interior
Interior Features Vaulted Ceiling(s), Walk-In Closet(s), Central Vacuum
Heating Baseboard, Electric, Gas, Hot Water, Wood Stove
Cooling Window Unit(s)
Fireplaces Number 1
Equipment Satellite Dish
Fireplace Yes
Appliance Dishwasher, Range, Refrigerator, Water Softener
Laundry Washer Hookup
Exterior
Exterior Feature Built-in Barbecue, Balcony, Barbecue, Fire Pit, Garden, Rain Gutters, Propane Tank - Leased
Parking Features Additional Parking, Boat, Garage, Garage Door Opener, RV Access/Parking
Garage Spaces 2.0
Community Features Fishing, Lake
Utilities Available Cable Available, Electricity Available, Electricity Connected, Natural Gas Available, Natural Gas Connected, High Speed Internet Available, Propane, Phone Available
View Y/N Yes
Water Access Desc Community/Coop
View Lake, Mountain(s), Trees/Woods
Porch Deck, Balcony
Building
Lot Description Front Yard, Gentle Sloping, Landscaped, Rock Outcropping, Views, Wooded
Entry Level Two
Foundation Pillar/Post/Pier
Sewer Private Sewer, Septic Tank
Water Community/Coop
Architectural Style Modern
Level or Stories Two
Additional Building Shed(s)
New Construction No
Others
Senior Community No
Tax ID 05189009101300000
Special Listing Condition Standard





