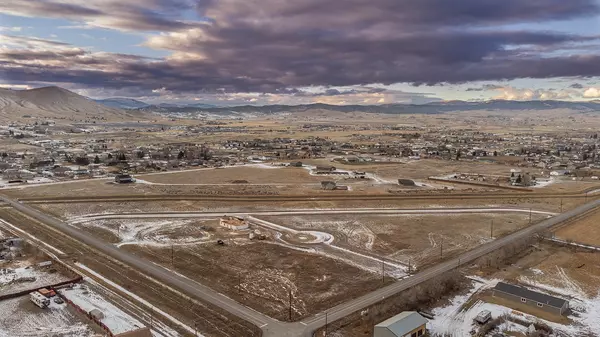355 Teelon CT Helena, MT 59602
5 Beds
2 Baths
2,443 SqFt
UPDATED:
01/16/2025 03:18 AM
Key Details
Property Type Single Family Home
Sub Type Single Family Residence
Listing Status Active Under Contract
Purchase Type For Sale
Square Footage 2,443 sqft
Price per Sqft $282
MLS Listing ID 30030434
Style Ranch
Bedrooms 5
Full Baths 2
HOA Y/N No
Year Built 2025
Annual Tax Amount $1,973
Tax Year 2024
Lot Size 2.300 Acres
Acres 2.3
Property Description
Located near corner of John G Mines and Applegate.
With views of the Elkhorn Mountains and Mt Helena, this main level living home features 4 bedrooms, 2 bathrooms, and a bonus room loft above the 3 car garage. It offers an open floor plan, vaulted ceilings, stylish kitchen, and inviting dining room area. Upscale features include quartz kitchen countertops, gas fireplace with cultured stone and rough sawn wood mantle, pantry, cherry cabinets, and gas range as part of the stainless-steel appliance package. The master suite offers a walk-in closet, walk-in tile shower, tile floors, and dual sink vanity. The home resides on 2.3 acres which provides plenty of outdoor space to park RVs, campers and boats, and even build a shop. The Central Valley is a prime location for those who love to be close to town without living in town. The home is a short drive from Helena's city limits, schools, downtown Helena, and access to many businesses that offer a variety of shopping and entertainment opportunities. This home desirably places you within minutes of Great Divide Ski Area and close proximity to public land access including Lake Helena, The Gates of the Mountain, and the Missouri River. The scratch gravel trail system is right down the road, as are other recreational opportunities such as Canyon Ferry Lake, Helena Reservoir, and Hauser Lake - all just a short distance away. Don't miss this one!
Location
State MT
County Lewis And Clark
Rooms
Basement Crawl Space
Interior
Interior Features Fireplace, Main Level Primary, Open Floorplan, Vaulted Ceiling(s), Walk-In Closet(s)
Heating Forced Air, Gas
Fireplaces Number 1
Fireplace Yes
Appliance Dishwasher, Microwave, Range, Refrigerator
Laundry Washer Hookup
Exterior
Garage Spaces 3.0
Fence None
Utilities Available Electricity Connected, Natural Gas Connected
Water Access Desc Well
Roof Type Composition
Porch Patio
Building
Entry Level Two
Foundation Poured
Sewer Private Sewer, Septic Tank
Water Well
Architectural Style Ranch
Level or Stories Two
New Construction Yes
Others
Senior Community No
Tax ID 05199424401010000
Security Features Smoke Detector(s)
Acceptable Financing Cash, Conventional, VA Loan
Listing Terms Cash, Conventional, VA Loan
Special Listing Condition Standard





