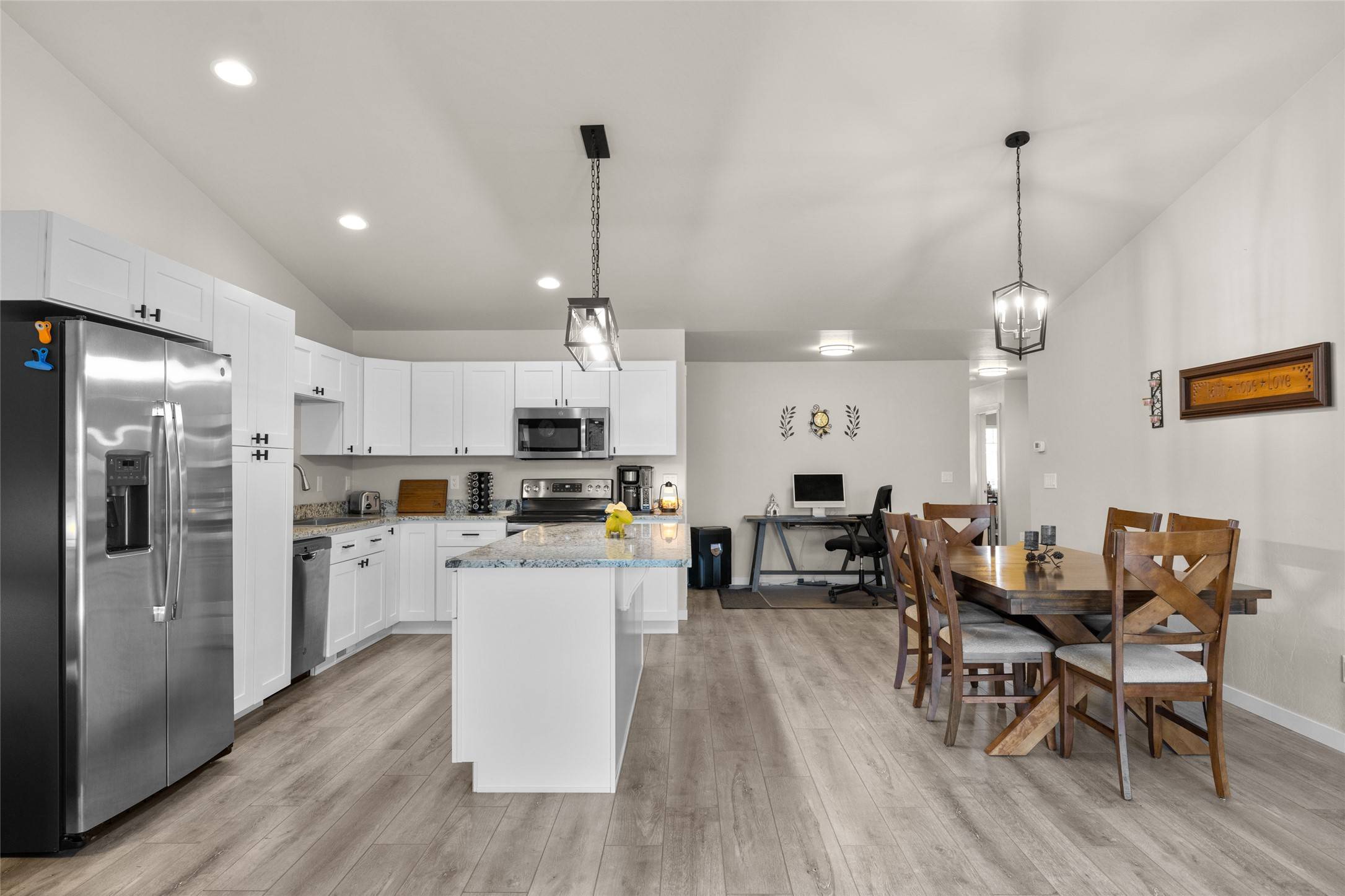822 Foxglove DR Kalispell, MT 59901
3 Beds
2 Baths
1,442 SqFt
UPDATED:
Key Details
Property Type Townhouse
Sub Type Townhouse
Listing Status Active Under Contract
Purchase Type For Sale
Square Footage 1,442 sqft
Price per Sqft $311
MLS Listing ID 30046576
Style Modern
Bedrooms 3
Full Baths 2
HOA Fees $354/ann
HOA Y/N Yes
Year Built 2021
Annual Tax Amount $968
Tax Year 2024
Lot Size 4,007 Sqft
Acres 0.092
Property Sub-Type Townhouse
Property Description
Location
State MT
County Flathead
Community Curbs, Playground, Park, Sidewalks
Zoning R-4
Rooms
Basement None
Interior
Interior Features Open Floorplan, Vaulted Ceiling(s), Walk-In Closet(s)
Heating Forced Air, Gas
Cooling Central Air
Fireplace No
Appliance Dryer, Dishwasher, Microwave, Range, Refrigerator, Washer
Laundry Washer Hookup
Exterior
Parking Features Additional Parking, Garage, Garage Door Opener, On Street
Garage Spaces 2.0
Fence Back Yard
Community Features Curbs, Playground, Park, Sidewalks
Utilities Available Cable Available, Electricity Connected, Natural Gas Connected, High Speed Internet Available, Phone Available
Amenities Available Basketball Court, Playground
View Y/N Yes
Water Access Desc Public
View Mountain(s), Residential
Porch Covered, Front Porch, Porch
Private Pool No
Building
Lot Description Back Yard, Front Yard
Foundation Poured
Sewer Public Sewer
Water Public
Architectural Style Modern
New Construction No
Others
HOA Name Bloomstone HOA
HOA Fee Include Common Area Maintenance,Maintenance Grounds
Senior Community No
Tax ID 07407736302355058
Security Features Smoke Detector(s)
Acceptable Financing Cash, Conventional, FHA, VA Loan
Listing Terms Cash, Conventional, FHA, VA Loan
Special Listing Condition Standard





