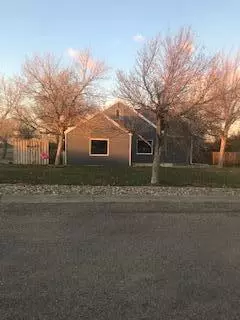$174,000
$182,000
4.4%For more information regarding the value of a property, please contact us for a free consultation.
421 1st ST S Sunburst, MT 59482
4 Beds
2 Baths
1,666 SqFt
Key Details
Sold Price $174,000
Property Type Single Family Home
Sub Type Single Family Residence
Listing Status Sold
Purchase Type For Sale
Square Footage 1,666 sqft
Price per Sqft $104
MLS Listing ID 22116279
Sold Date 12/30/21
Bedrooms 4
Full Baths 2
Construction Status Updated/Remodeled
HOA Y/N No
Year Built 1938
Annual Tax Amount $1,545
Tax Year 2021
Lot Size 10,454 Sqft
Acres 0.24
Property Description
Remarks: STUNNING updated home! 4 bedroom, 2 bath home belongs on the cover of a magazine for rural living! The bedrooms and bathrooms are freshly painted and have new carpet! The kitchen has built in appliances perfect to practice your culinary skills. Original wood floors highlight this home throughout. Natural light embraces the living room complete with a gas fireplace. Furnace is 2 years young! Hot water heater 4 months old. Newer metal roof and steel siding. Don't worry about moving the sprinkler; underground sprinkler system in the back yard and by flower garden. Private patio and fenced yard make this home your own oasis! Oversized two stall garage has room for storage and all your toys! Walk to school, down town, and local pool. Close to Glacier Park and 7 miles from the Canadian border. Rural living at it finest in addition to some of the friendliest people this side of the Mississippi.
This home will not last long in today's market! Come see this home and be impressed! Call Shawn Christiaens at 406-450-3805 or your real estate professional.
Location
State MT
County Toole
Zoning Residential
Rooms
Basement Partial
Interior
Heating Electric, Forced Air, Natural Gas
Cooling Central Air
Fireplace No
Appliance Dryer, Dishwasher, Microwave, Range, Refrigerator, Washer
Exterior
Parking Features Detached, Garage, Garage Door Opener
Garage Spaces 2.0
Fence Fenced, Wood
Waterfront Description None
View Y/N Yes
Water Access Desc Public
View Residential, Trees/Woods
Porch Patio
Building
Lot Description Few Trees, Level
Foundation Slab
Sewer Public Sewer
Water Public
Construction Status Updated/Remodeled
Schools
School District District No. 2
Others
Tax ID 21485218141010000
Security Features Carbon Monoxide Detector(s),Smoke Detector(s)
Acceptable Financing Cash, Conventional
Listing Terms Cash, Conventional
Financing VA
Read Less
Want to know what your home might be worth? Contact us for a FREE valuation!

Our team is ready to help you sell your home for the highest possible price ASAP
Bought with Trailhead Realty Group





