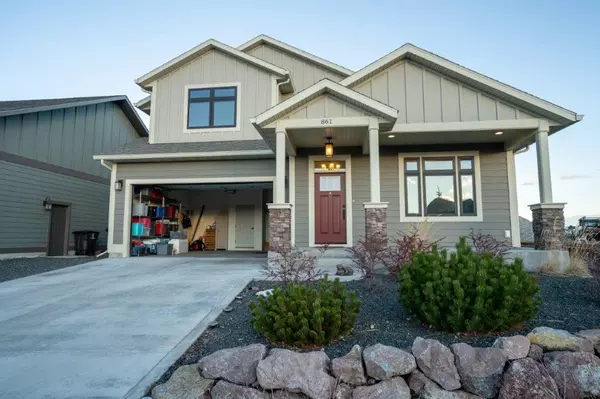$440,000
$475,000
7.4%For more information regarding the value of a property, please contact us for a free consultation.
861 Jade ST Helena, MT 59602
4 Beds
3 Baths
2,942 SqFt
Key Details
Sold Price $440,000
Property Type Single Family Home
Sub Type Single Family Residence
Listing Status Sold
Purchase Type For Sale
Square Footage 2,942 sqft
Price per Sqft $149
Subdivision Golden Estates Iii
MLS Listing ID 22018179
Sold Date 03/29/21
Bedrooms 4
Full Baths 3
HOA Y/N No
Year Built 2015
Annual Tax Amount $4,956
Tax Year 2020
Lot Size 5,227 Sqft
Acres 0.12
Property Description
Remarks: Pride of ownership. Like new, 4 bedroom 3 bath home in a great neighborhood. close to Four Georgians Elementary, CR Anderson Middle School and Capital High School. Close to parks and centrally located in the heart of Helena. Close to shopping and grocery stores. Home has central A/C, a crawl space and custom made shed for storage. Beautiful custom stone patio that has eastern exposure and shade in the evening making it the perfect place to entertain and adds an extra room to the home in the spring, summer and fall. Spacious kitchen. Large walk in closet in the master suite.Call John Lagerquist at 406-439-0650, or your real estate professional.
Location
State MT
County Lewis And Clark
Community Curbs
Zoning city
Rooms
Basement Crawl Space
Interior
Interior Features High Speed Internet
Heating Electric, Forced Air, Natural Gas
Cooling Central Air
Fireplace No
Appliance Dishwasher, Disposal, Microwave, Range, Refrigerator
Exterior
Parking Features Attached, Garage, Garage Door Opener, Paved
Garage Spaces 2.0
Fence Fenced, Vinyl
Community Features Curbs
Utilities Available Cable Available, Electricity Available, Natural Gas Available, Phone Available
Waterfront Description None
View Y/N Yes
Water Access Desc Public
View Mountain(s), Residential
Roof Type Composition
Porch Deck, Patio, Porch
Building
Lot Description Few Trees, Level
Foundation Slab
Sewer Public Sewer
Water Public
Additional Building Shed(s)
New Construction Yes
Schools
School District District No. 1
Others
Tax ID 05188818111170000
Security Features Smoke Detector(s)
Acceptable Financing Cash, Conventional, FHA, VA Loan
Listing Terms Cash, Conventional, FHA, VA Loan
Financing Conventional
Read Less
Want to know what your home might be worth? Contact us for a FREE valuation!

Our team is ready to help you sell your home for the highest possible price ASAP
Bought with Century 21 Heritage Realty - H





