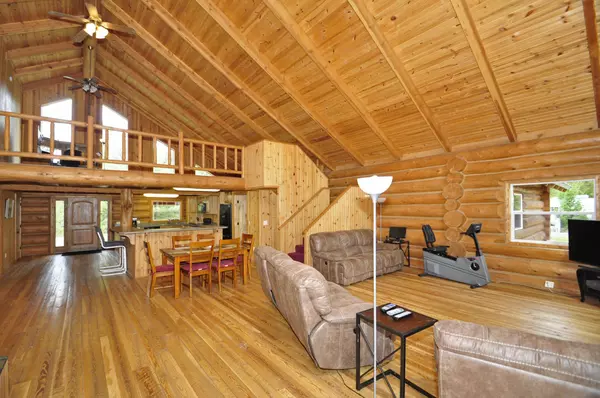$550,000
$575,000
4.3%For more information regarding the value of a property, please contact us for a free consultation.
255 Hunter Ridge TRL Alberton, MT 59820
5 Beds
3 Baths
5,350 SqFt
Key Details
Sold Price $550,000
Property Type Single Family Home
Sub Type Single Family Residence
Listing Status Sold
Purchase Type For Sale
Square Footage 5,350 sqft
Price per Sqft $102
MLS Listing ID 21917538
Sold Date 05/15/20
Style Log Home
Bedrooms 5
Full Baths 3
HOA Y/N No
Year Built 2007
Annual Tax Amount $4,643
Tax Year 2018
Lot Size 22.770 Acres
Acres 22.77
Property Description
Remarks: It's been said that all roads lead to home and in the case of 255 Hunter Ridge Road in Alberton, MT, the path to your dream Western Montana Log Home is one of magic, mystique and pure majesty. With the Lolo National Forest bordering much of this locally beloved Valley, the 11 mile, scenic drive from I-90 to this exceptional offering, along the newly paved access, offers beauty in every direction: Craggy-faced cliffs, tree-covered mountains, soaring old-growth pine, towering cottonwoods, luminous Larch and of course, the flirtatious presence of Petty Creek itself. Set away from the main road, a well-maintained, private lane offers a gradual ascent to the elevated bench where where you're going to fall in love with this custom-built, 7-year old, 5,225' square foot, custom log home
Location
State MT
County Missoula
Zoning Unzoned
Rooms
Basement Daylight, Full, Walk-Out Access
Interior
Interior Features High Speed Internet, Master Downstairs, Vaulted Ceiling(s)
Heating Propane, Wood, Wall Furnace
Fireplaces Number 1
Fireplaces Type Wood Burning Stove
Fireplace Yes
Appliance Dishwasher, Microwave, Range
Exterior
Parking Features Attached, Garage, RV Access/Parking
Garage Spaces 2.0
Fence None
Utilities Available Electricity Available, Phone Available
Waterfront Description None
View Y/N Yes
View Mountain(s), Trees/Woods
Roof Type Metal
Porch Deck
Building
Lot Description Few Trees, Level, Rolling Slope
Foundation Poured
Sewer Septic Tank
Architectural Style Log Home
Schools
School District District No. 2
Others
Tax ID 04219719301040000
Acceptable Financing Cash, Conventional, FHA, VA Loan
Listing Terms Cash, Conventional, FHA, VA Loan
Financing Conventional
Read Less
Want to know what your home might be worth? Contact us for a FREE valuation!

Our team is ready to help you sell your home for the highest possible price ASAP
Bought with Stelling & Associates





