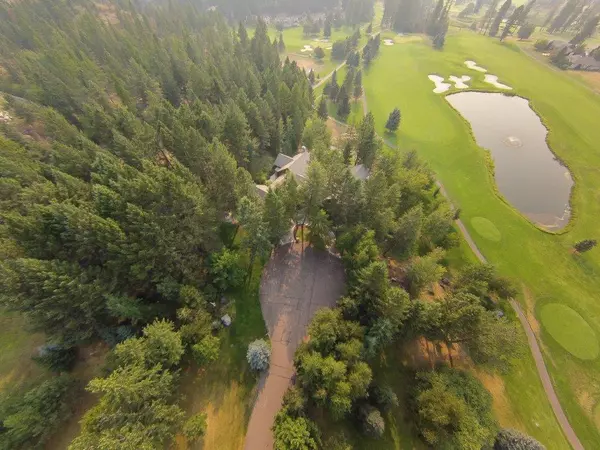$4,195,000
$5,495,000
23.7%For more information regarding the value of a property, please contact us for a free consultation.
114 Levi CT Bigfork, MT 59911
4 Beds
4 Baths
5,634 SqFt
Key Details
Sold Price $4,195,000
Property Type Single Family Home
Sub Type Single Family Residence
Listing Status Sold
Purchase Type For Sale
Square Footage 5,634 sqft
Price per Sqft $744
Subdivision Eagle Bend North
MLS Listing ID 22200792
Sold Date 04/07/22
Bedrooms 4
Full Baths 4
Half Baths 1
HOA Y/N Yes
Year Built 2000
Annual Tax Amount $20,777
Tax Year 2021
Lot Size 2.130 Acres
Acres 2.13
Property Description
Remarks: A wonderful opportunity to own one of Bigfork's premier residences. Strategically located at the end of a cul-de-sac on 4 elevated lots overlooking the 3rd fairway of the Eagle Bend Golf Course. The impeccable design consists of expansive main floor living with an impressive master suite, spacious office, designer kitchen with breakfast atrium, captivating living room under beamed & vaulted wood accent ceilings. Intricate iron & fine glass work compliment the thoughtful floor plan & highlight the stately entry & stairway to the enticing lower level. The gathering room & one of two large guest suites are accentuated by beautiful rock fireplaces. There are many outdoor living spaces, walkways, fire pit & decks all enhancing this wonderful setting. Surface Water: water feature
Location
State MT
County Flathead
Community Golf
Zoning RC-1
Rooms
Basement Daylight, Full, Walk-Out Access
Interior
Interior Features Wet Bar, High Speed Internet, Master Downstairs, Vaulted Ceiling(s)
Heating Electric, Forced Air, Hot Water, Natural Gas
Cooling Central Air
Fireplaces Number 3
Fireplace Yes
Appliance Dryer, Dishwasher, Disposal, Microwave, Range, Refrigerator, Washer
Exterior
Exterior Feature Hot Tub/Spa
Parking Features Garage, Garage Door Opener, None, Paved
Garage Spaces 2.0
Fence None
Community Features Golf
Utilities Available Cable Available, Electricity Available, Natural Gas Available, Phone Available
Waterfront Description None
View Y/N Yes
Water Access Desc Public
View Golf Course, Residential, Valley, Trees/Woods
Roof Type Tile
Porch Deck, Patio, Porch
Building
Lot Description Few Trees, Level
Foundation Poured, Stone
Sewer Public Sewer
Water Public
New Construction Yes
Schools
School District District No. 38
Others
Tax ID 07383526196010000
Security Features Smoke Detector(s)
Acceptable Financing Cash
Listing Terms Cash
Financing Cash
Read Less
Want to know what your home might be worth? Contact us for a FREE valuation!

Our team is ready to help you sell your home for the highest possible price ASAP
Bought with Glacier Sotheby's - BF (358)





