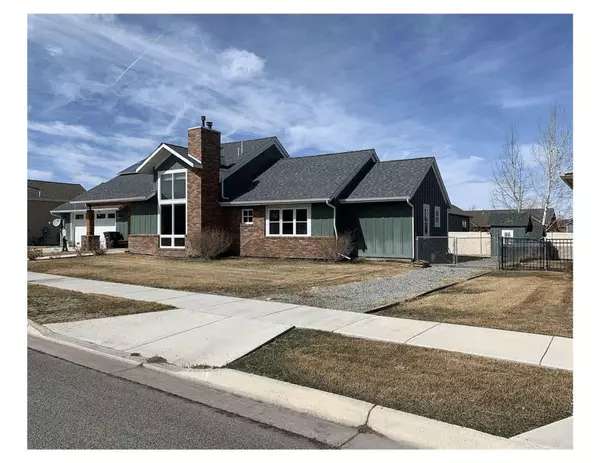$505,000
$475,000
6.3%For more information regarding the value of a property, please contact us for a free consultation.
870 Wolf RD Helena, MT 59602
2 Beds
2 Baths
3,328 SqFt
Key Details
Sold Price $505,000
Property Type Single Family Home
Sub Type Single Family Residence
Listing Status Sold
Purchase Type For Sale
Square Footage 3,328 sqft
Price per Sqft $151
Subdivision Golden Estates Iii
MLS Listing ID 22203700
Sold Date 05/19/22
Style Ranch
Bedrooms 2
Full Baths 2
HOA Y/N No
Year Built 2011
Annual Tax Amount $4,306
Tax Year 2021
Lot Size 9,583 Sqft
Acres 0.22
Property Description
Remarks: Well designed, low maintenance and conveniently located home in the popular Golden Estates on a 1/4 acre lot. Single level living at its best with many accessibility features. Creative design elements include kitchen cabinets built out of old Capital High bleachers and tons of natural light. Beautiful blue pine accents the vaulted ceilings. Solar panels ensure low power bills. Stay warm and cozy on chilly nights with the gorgeous wood burning stove. The covered back patio is so inviting for outdoor dining. Two bedrooms on the main level with access to the back patio and yard from the master suite. The large unfinished basement is ready for your vision and finishing touches with plenty of space for more bedrooms, a bathroom and family room. Close to schools, shopping, medical and parks.
Location
State MT
County Lewis And Clark
Community Sidewalks
Zoning Unknown
Rooms
Basement Full, Unfinished
Interior
Interior Features High Speed Internet, Master Downstairs, Vaulted Ceiling(s)
Heating Forced Air, Natural Gas
Fireplaces Type Wood Burning Stove
Fireplace Yes
Appliance Dishwasher, Microwave, Range, Refrigerator
Exterior
Parking Features Attached, Garage, Garage Door Opener, Paved
Garage Spaces 2.0
Fence Chain Link, Fenced, Vinyl
Community Features Sidewalks
Utilities Available Electricity Available, Natural Gas Available
Waterfront Description None
Water Access Desc Public
View Residential
Roof Type Composition
Accessibility Grip-Accessible Features, Accessible Doors, Accessible Hallway(s)
Porch Patio
Building
Lot Description Few Trees
Foundation Block
Sewer Public Sewer
Water Public
Architectural Style Ranch
Schools
School District District No. 1
Others
Tax ID 05188818114130000
Security Features Smoke Detector(s)
Acceptable Financing Cash, Conventional, FHA
Listing Terms Cash, Conventional, FHA
Financing Conventional
Read Less
Want to know what your home might be worth? Contact us for a FREE valuation!

Our team is ready to help you sell your home for the highest possible price ASAP
Bought with Northstar Real Estate





