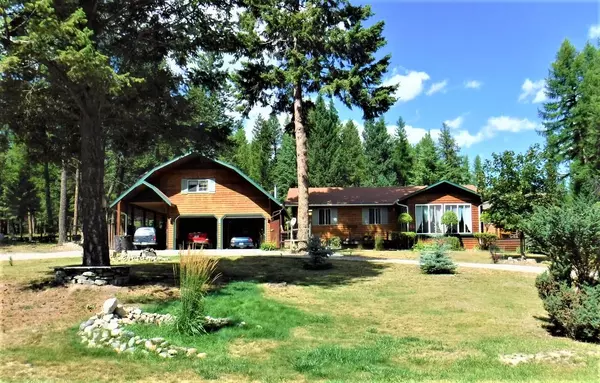$489,000
$489,000
For more information regarding the value of a property, please contact us for a free consultation.
44 Forest LOOP Eureka, MT 59917
5 Beds
3 Baths
1,960 SqFt
Key Details
Sold Price $489,000
Property Type Single Family Home
Sub Type Single Family Residence
Listing Status Sold
Purchase Type For Sale
Square Footage 1,960 sqft
Price per Sqft $249
Subdivision Crystal Lakes
MLS Listing ID 22202863
Sold Date 05/31/22
Bedrooms 5
Full Baths 2
Three Quarter Bath 1
HOA Y/N No
Year Built 1994
Annual Tax Amount $1,431
Tax Year 2021
Lot Size 0.490 Acres
Acres 0.49
Property Description
Remarks: This beautiful, cedar sided home sits at the heart of the Crystal Lakes subdivision. Surrounded by mature trees & luscious lawn the home is set back from the road for maximum privacy & views. Meticulously maintained w/ modern updates you will enjoy both luxury & convenience. Relax on the spacious deck in the hot tub while taking in the night sky. Step inside to an open floor plan, updated bathrooms, large bedrooms & main floor master suite. The large finished sun room is filled w/ natural light & is the perfect place to curl up in the afternoon. Additional features include an oversized garage, separate heated work shop, bonus apartment over the garage & a covered carport. Come see this before it is gone! Call Gretchen Lancaster at 406-291-7099 or your real estate professional.
Location
State MT
County Lincoln
Zoning None
Rooms
Basement Crawl Space, Full
Interior
Interior Features High Speed Internet, Master Downstairs, Vaulted Ceiling(s)
Heating Baseboard, Electric, Stove, Wood, Wall Furnace
Cooling Wall Unit(s)
Fireplace No
Appliance Dryer, Dishwasher, Microwave, Range, Refrigerator, Washer
Exterior
Exterior Feature Hot Tub/Spa
Parking Features Detached, Garage, Garage Door Opener, RV Access/Parking
Garage Spaces 2.0
Fence Fenced, Perimeter, Partial, Wire
Utilities Available Electricity Available, Phone Available
Waterfront Description None
View Y/N Yes
Water Access Desc Community/Coop
View Residential, Trees/Woods
Roof Type Composition
Porch Deck, Patio, Porch
Building
Lot Description Few Trees, Level
Entry Level One
Foundation Poured
Sewer Septic Tank
Water Community/Coop
Level or Stories One
Additional Building Guest House, Shed(s), Workshop
New Construction Yes
Schools
School District District No. 13
Others
Tax ID 56471819109150000
Security Features Smoke Detector(s)
Acceptable Financing Cash, Conventional, FHA, VA Loan
Listing Terms Cash, Conventional, FHA, VA Loan
Financing Conventional
Read Less
Want to know what your home might be worth? Contact us for a FREE valuation!

Our team is ready to help you sell your home for the highest possible price ASAP
Bought with ERA Lambros Real Estate (o18)





