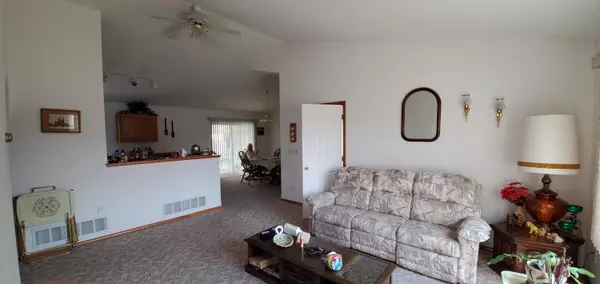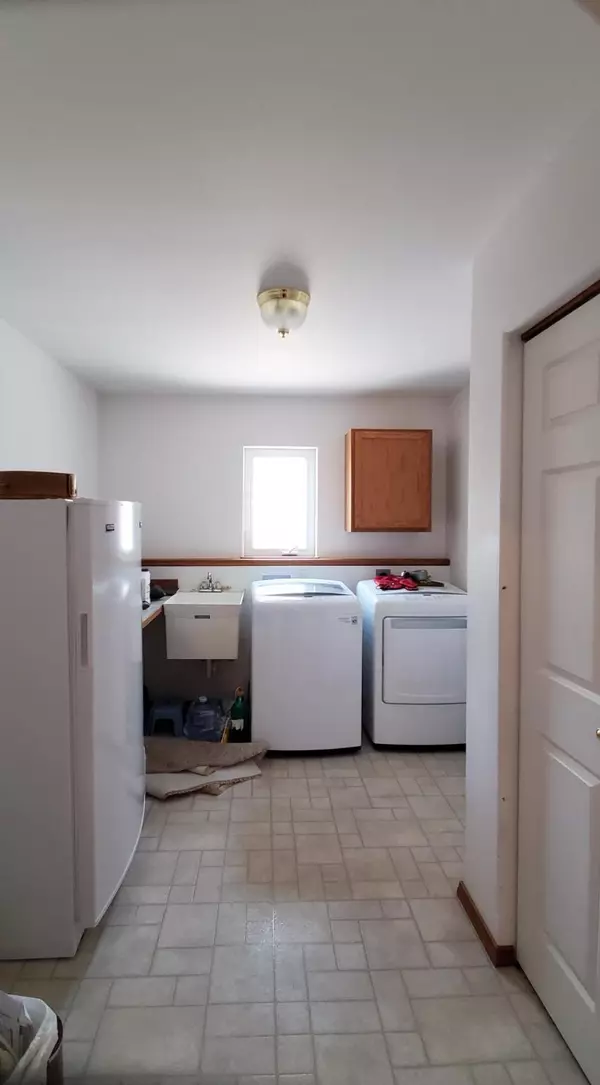$418,855
$385,000
8.8%For more information regarding the value of a property, please contact us for a free consultation.
3855 Yuhas AVE Helena, MT 59602
3 Beds
3 Baths
2,780 SqFt
Key Details
Sold Price $418,855
Property Type Single Family Home
Sub Type Single Family Residence
Listing Status Sold
Purchase Type For Sale
Square Footage 2,780 sqft
Price per Sqft $150
Subdivision Golden Estates Ii
MLS Listing ID 22111259
Sold Date 09/09/21
Style Ranch
Bedrooms 3
Full Baths 3
HOA Fees $75/mo
HOA Y/N Yes
Year Built 2001
Annual Tax Amount $2,066
Tax Year 2020
Lot Size 0.360 Acres
Acres 0.36
Property Description
Remarks: Cozy, Easy one level living is possible in this lovely 2780sqft home. Tucked comfortably into an amazing subdivision this home boasts a large .36 acre lot with built in sprinkler system and a fenced backyard. The main level Master Bedroom is comfortable and spacious with an en-suite and large walk-in closet. Kitchen is open to the dining and living rooms. Access the covered patio from the dining room where you can enjoy your large landscaped backyard perfect for entertaining. A half-finished basement boasts a family room, a nice sized 3rd bedroom, and a full bath. Unfinished portion of the basement could potentially accommodate 2 or 3 more finished rooms depending on size. Roomy attached 2 car garage w/built in work bench is sure to pay dividends during those cold and snowy winters.
Location
State MT
County Lewis And Clark
Zoning Covenants
Rooms
Basement Full
Interior
Interior Features Master Downstairs, Vaulted Ceiling(s)
Heating Forced Air, Natural Gas
Cooling Central Air
Fireplace No
Appliance Dishwasher, Microwave, Range, Refrigerator
Exterior
Parking Features Attached, Garage, Garage Door Opener, Paved, RV Access/Parking
Garage Spaces 2.0
Fence Chain Link, Fenced
Utilities Available Cable Available, Electricity Available, Natural Gas Available
Waterfront Description None
Water Access Desc Community/Coop
View Residential
Roof Type Composition
Porch Patio, Porch
Building
Lot Description Few Trees, Level
Foundation Poured
Sewer Septic Tank
Water Community/Coop
Architectural Style Ranch
New Construction Yes
Schools
School District District No. 1
Others
Tax ID 05188818107050000
Security Features Smoke Detector(s)
Acceptable Financing Cash, Conventional
Listing Terms Cash, Conventional
Financing Conventional
Read Less
Want to know what your home might be worth? Contact us for a FREE valuation!

Our team is ready to help you sell your home for the highest possible price ASAP
Bought with Joyner Realty





