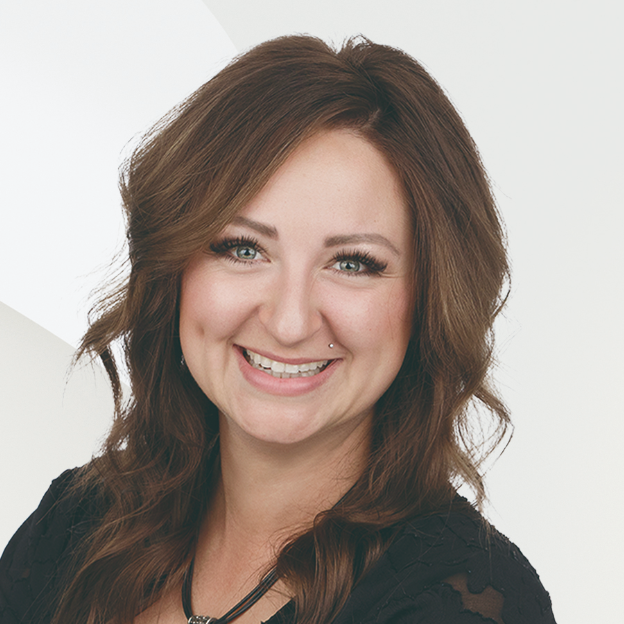$1,875,000
$1,950,000
3.8%For more information regarding the value of a property, please contact us for a free consultation.
837 Highland DR Whitefish, MT 59937
4 Beds
4 Baths
5,949 SqFt
Key Details
Sold Price $1,875,000
Property Type Single Family Home
Sub Type Single Family Residence
Listing Status Sold
Purchase Type For Sale
Square Footage 5,949 sqft
Price per Sqft $315
Subdivision Northwoods 2
MLS Listing ID 22115793
Sold Date 02/02/22
Bedrooms 4
Full Baths 3
Half Baths 1
Three Quarter Bath 1
HOA Y/N Yes
Year Built 1976
Annual Tax Amount $6,539
Tax Year 2020
Lot Size 1.050 Acres
Acres 1.05
Property Sub-Type Single Family Residence
Property Description
Remarks: Seller is Montana Licensed Real Estate Agent. Home is a Complete Stud out Remodel in 1997. This home has panoramic views of the Flathead Valley, mountains to east, and WF Lake. A dramatic entrance is framed with a portico & mesquite double door entrance into a gorgeous foyer of granite tile which flows into the dining room. The vaulted ceiling from the entrance to the valley side living room is cherry. Banks of windows are 2 1//2 stories high for a dramatic touch to the home. New Septic June, 2021 is approved for 3 bedrooms more...... Call Sandy Zielke at 406-250-3350 or your real estate profession Foyer has a spiral staircase leading to 3 bedrooms, Master Suite, Mezzanine Library, Secondary Furnace & A/C in attic. Main level has a kitchen of Custom Cherry Cabinetry, granite, an office w/Custom Cherry Cabs & File Cabs, dining (Custom Cherry Cab), living (3 sided fireplace), family room. Basement is daylight with a Great Room, Bar(Custom Cherry Cabs), Gym, Sauna in 3/4 Bath, Hidden Storage, Maintenance & Vault Room. In 2016 Home was Repainted(exterior), Reroofed, New Drapes. Driveway recently resealed, June 2021 a new Engineered Septic System finished.
Majority of Custom Cabinets throughout home and all vaulted ceilings are of Cherry .....Truly one of a kind.
2 Double oversized garages good for a boat as well. Lower level has a storage room currently but could be converted to a Brew or Wine Room. Front exterior has a circular driveway with Partially wooded island for privacy from road, also has room for RV parking.
Location
State MT
County Flathead
Zoning R-2.5
Rooms
Basement Daylight, Full, Walk-Out Access
Interior
Interior Features Wet Bar, High Speed Internet, Jetted Tub, Sauna, Vaulted Ceiling(s)
Heating Electric, Forced Air, Heat Pump, Propane
Cooling Central Air
Fireplaces Number 3
Equipment Propane Tank
Fireplace Yes
Appliance Dryer, Dishwasher, Disposal, Microwave, Range, Refrigerator, Water Softener Rented, Washer
Exterior
Exterior Feature Propane Tank - Leased
Parking Features Attached, Garage, Garage Door Opener, Paved, RV Access/Parking
Garage Spaces 4.0
Fence None
Utilities Available Electricity Available
Waterfront Description None
View Y/N Yes
Water Access Desc Community/Coop
View City, Mountain(s), Valley, Trees/Woods
Roof Type Composition
Porch Deck, Patio
Building
Lot Description Few Trees
Foundation Poured
Sewer Septic Tank
Water Community/Coop
New Construction Yes
Schools
School District District No. 44
Others
Tax ID 07429320104070000
Security Features Smoke Detector(s)
Acceptable Financing Cash, Conventional
Listing Terms Cash, Conventional
Financing Conventional
Read Less
Want to know what your home might be worth? Contact us for a FREE valuation!

Our team is ready to help you sell your home for the highest possible price ASAP
Bought with PureWest Real Estate (2920) -





