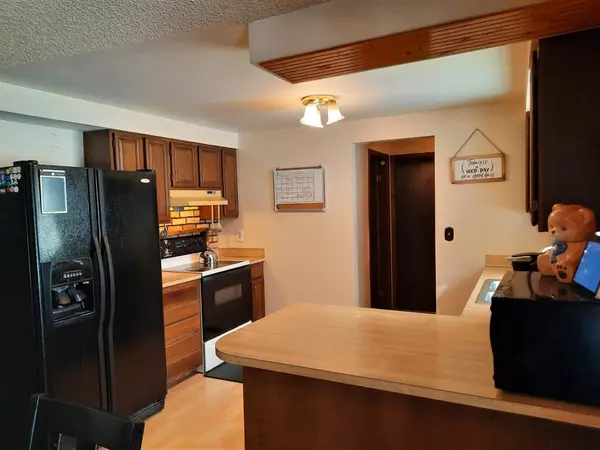$315,000
$305,000
3.3%For more information regarding the value of a property, please contact us for a free consultation.
3741 E Riggs ST East Helena, MT 59635
3 Beds
1 Bath
1,470 SqFt
Key Details
Sold Price $315,000
Property Type Single Family Home
Sub Type Single Family Residence
Listing Status Sold
Purchase Type For Sale
Square Footage 1,470 sqft
Price per Sqft $214
Subdivision Eastgate Village
MLS Listing ID 22118500
Sold Date 02/22/22
Style Ranch
Bedrooms 3
Full Baths 1
HOA Y/N No
Year Built 1979
Annual Tax Amount $2,163
Tax Year 2021
Lot Size 9,147 Sqft
Acres 0.21
Property Description
Remarks: This charming home has one-level with three bedrooms, one full bathroom, dining area with glass doors to the covered deck, and a huge bonus room tucked behind the garage! The over-sized two car garage has additional shelving for storage - something we all need! Paved driveway, fenced back yard that is pet and kid friendly with alley access and a walk- through gate from the alley to the back yard (alley is a utility easement and while it can be used for yard access it is not used often). Many updates have been done including a new roof in 2020, and a new hot water heater in in 2021. Located in Eastgate Village in East Helena, the community water/sewer and HOA fees are $92.50/ month. Call Sarah Bauer at 406-594-1919, or your real estate professional.
Location
State MT
County Lewis And Clark
Zoning county
Rooms
Basement Crawl Space, Full
Interior
Interior Features High Speed Internet, Master Downstairs
Heating Baseboard, Electric
Fireplace No
Appliance Dishwasher, Range, Refrigerator
Exterior
Parking Features Attached, Garage, Garage Door Opener, Paved
Garage Spaces 2.0
Fence Chain Link, Fenced
Utilities Available Electricity Available
Waterfront Description None
Water Access Desc Community/Coop
View Residential
Roof Type Composition
Porch Deck
Building
Lot Description Few Trees, Level
Foundation Poured
Sewer Community/Coop Sewer
Water Community/Coop
Architectural Style Ranch
New Construction Yes
Schools
School District District No. 9
Others
Tax ID 05188930403130000
Acceptable Financing Cash, Conventional, FHA, VA Loan
Listing Terms Cash, Conventional, FHA, VA Loan
Financing Conventional
Read Less
Want to know what your home might be worth? Contact us for a FREE valuation!

Our team is ready to help you sell your home for the highest possible price ASAP
Bought with Uncommon Ground, LLC





