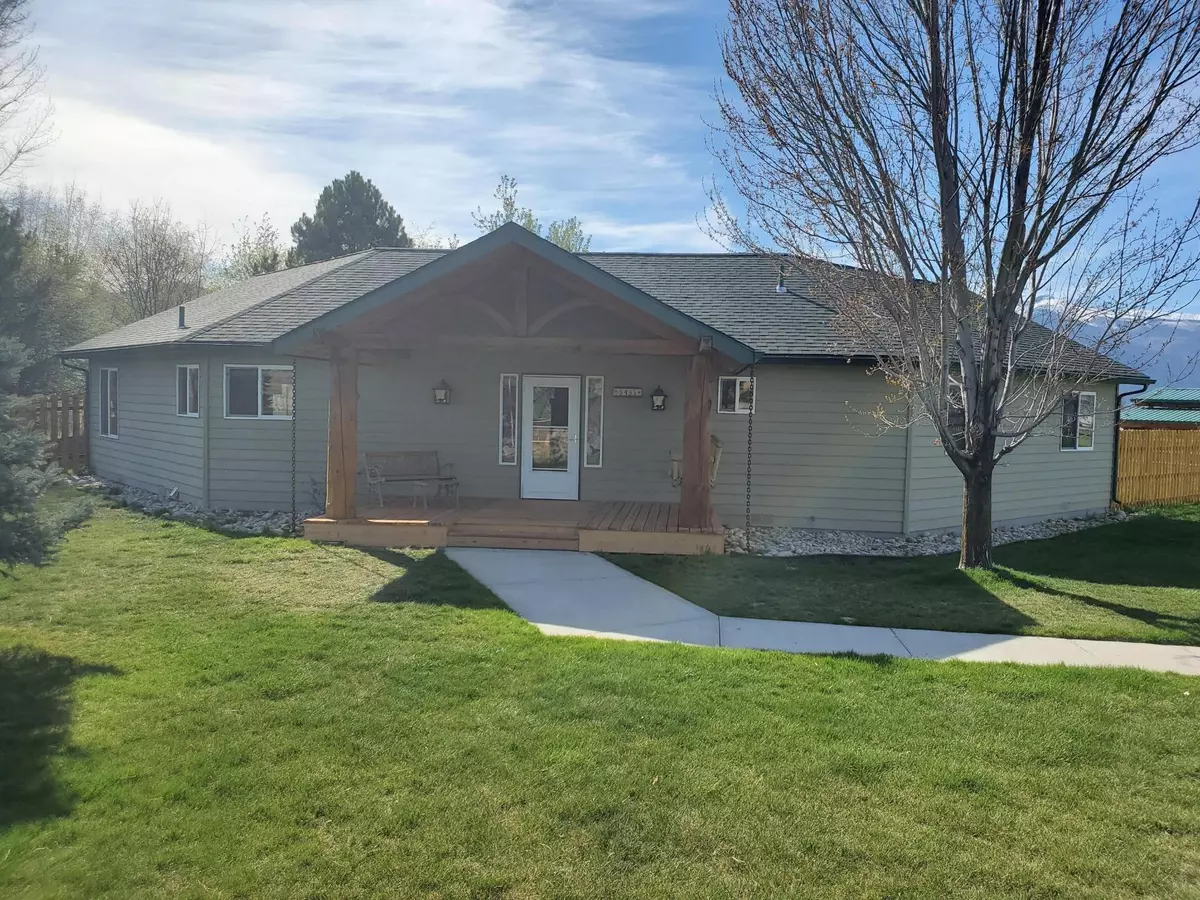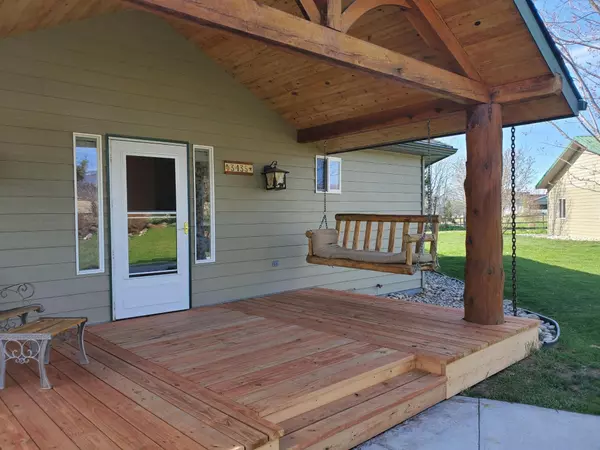$387,000
$389,900
0.7%For more information regarding the value of a property, please contact us for a free consultation.
3435 Baldwin RD Stevensville, MT 59870
3 Beds
2 Baths
1,600 SqFt
Key Details
Sold Price $387,000
Property Type Single Family Home
Sub Type Single Family Residence
Listing Status Sold
Purchase Type For Sale
Square Footage 1,600 sqft
Price per Sqft $241
MLS Listing ID 22005557
Sold Date 06/24/20
Style Ranch
Bedrooms 3
Full Baths 2
Construction Status Updated/Remodeled
HOA Y/N No
Year Built 1996
Annual Tax Amount $2,197
Tax Year 2019
Lot Size 2.000 Acres
Acres 2.0
Property Description
Remarks: Sought after sweet neighborhood on Baldwin Rd, close proximity to Stevensville town, medical, groceries and the school. With a live summer stream in the spacious 2 level acre back yard, this very appealing 3 bed 2 bath with a bonus room comes with multiple outbuildings including a 36 x 30 finished shop with separate office space and pole barn structure, fully privacy fenced back yard. Mature trees and landscaping borders the circular driveway. Well maintained as evidenced by a new roof this year as well as a recently renovated kitchen and new flooring. Large windows frame the spectacular bitterroot views. In addition, it comes with irrigation shares and a generous well. Forced air gas fireplace and electric wall units for additional heat source. Natural stone counter tops, vaulted ceilings, recently installed covered entry deck. The spacious west side yard is perfect for entertaining and the added safety for beloved pets.
Location
State MT
County Ravalli
Rooms
Basement Crawl Space
Interior
Interior Features None
Heating Forced Air, Natural Gas, Wall Furnace
Fireplace No
Appliance Dishwasher, Microwave, Refrigerator
Exterior
Parking Features Detached, Garage, Garage Door Opener
Garage Spaces 3.0
Fence Wood
Utilities Available Cable Available, Natural Gas Available
Waterfront Description Water Access
View Y/N Yes
View Mountain(s)
Roof Type Composition
Porch Deck, Patio
Building
Lot Description Few Trees, Level
Foundation Poured
Sewer Septic Tank
Architectural Style Ranch
Additional Building Barn(s), Corral(s), Shed(s), Workshop
Construction Status Updated/Remodeled
Others
Tax ID 13176435201240000
Acceptable Financing Conventional, FHA, VA Loan
Listing Terms Conventional, FHA, VA Loan
Financing Conventional
Read Less
Want to know what your home might be worth? Contact us for a FREE valuation!

Our team is ready to help you sell your home for the highest possible price ASAP
Bought with Berkshire Hathaway HomeService





