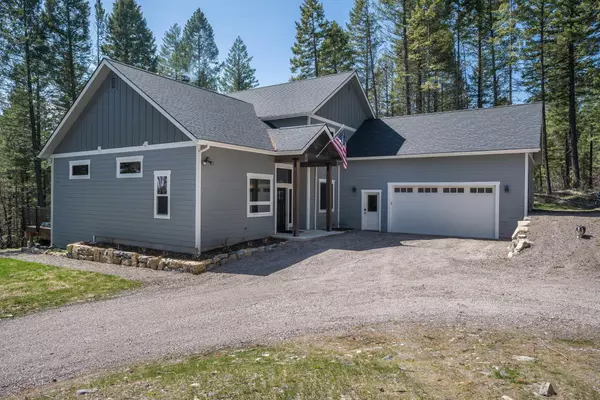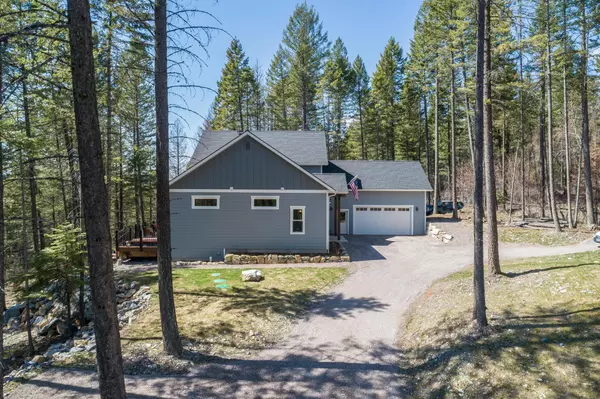$630,000
$665,000
5.3%For more information regarding the value of a property, please contact us for a free consultation.
657 N Valley DR Whitefish, MT 59937
4 Beds
3 Baths
2,932 SqFt
Key Details
Sold Price $630,000
Property Type Single Family Home
Sub Type Single Family Residence
Listing Status Sold
Purchase Type For Sale
Square Footage 2,932 sqft
Price per Sqft $214
MLS Listing ID 22005586
Sold Date 06/11/20
Bedrooms 4
Full Baths 2
Three Quarter Bath 1
HOA Y/N No
Year Built 2018
Annual Tax Amount $884
Tax Year 2019
Lot Size 2.150 Acres
Acres 2.15
Property Description
Remarks: 4-bed 3-bath w/ a theater & a bonus room. Attached oversized 2 car garage. Located on 2.2 acres w/ relaxing views of the forest & wildlife. Lots of privacy while being minutes from downtown Whitefish, Whitefish Ski Resort, Whitefish Lake & The Whitefish Trail's Reservoir Trailhead. 2018 construction. Custom alder soft close cabinets, wood burning fireplace w/ stone hearth & Montana harvested circle sawn wood floors. Master suite has 11-foot ceilings w/ spacious walk in closet, jetted bath tub & tiled walk in shower. 52 x 12-foot deck w/ built in hot tub & pergola perfect for entertaining. Wired for security. Garage slab plumbed for radiant floor heat. Perfect for a primary residence or a beautiful mountain getaway. Contact Andrew Burgi at 406-471-6496 or your real estate professional. Radon: Well Log Available
Location
State MT
County Flathead
Zoning R-1
Rooms
Basement Crawl Space
Interior
Interior Features High Speed Internet, Jetted Tub, Home Theater
Heating Electric, Forced Air, Heat Pump, Stove
Cooling Central Air
Fireplaces Number 1
Fireplace Yes
Appliance Dryer, Dishwasher, Microwave, Range, Refrigerator, Washer
Exterior
Exterior Feature Hot Tub/Spa
Parking Features Attached, Garage, Garage Door Opener
Garage Spaces 2.0
Fence None
Utilities Available Cable Available, Electricity Available, Phone Available
Waterfront Description None
View Y/N Yes
View Mountain(s), Trees/Woods
Porch Deck
Building
Lot Description Few Trees
Foundation Poured
Sewer Septic Tank
New Construction Yes
Schools
School District District No. 44
Others
Tax ID 07429320303100000
Security Features Smoke Detector(s)
Acceptable Financing Cash, Conventional, FHA, VA Loan
Listing Terms Cash, Conventional, FHA, VA Loan
Financing VA
Read Less
Want to know what your home might be worth? Contact us for a FREE valuation!

Our team is ready to help you sell your home for the highest possible price ASAP
Bought with Century 21 Deaton and Company





