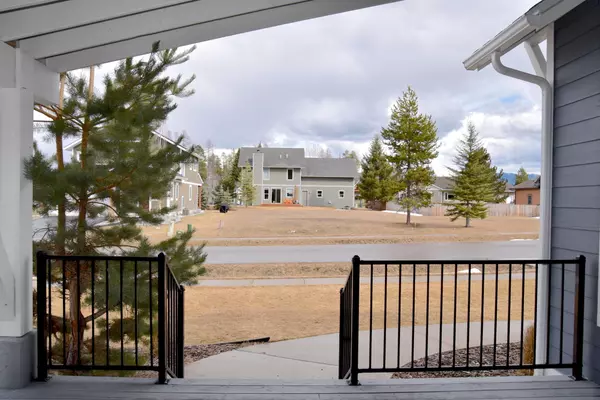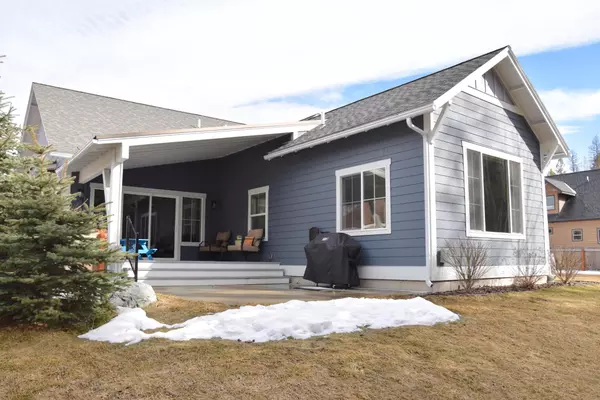$540,000
$549,000
1.6%For more information regarding the value of a property, please contact us for a free consultation.
344 Sawtooth DR Whitefish, MT 59937
3 Beds
3 Baths
2,704 SqFt
Key Details
Sold Price $540,000
Property Type Single Family Home
Sub Type Single Family Residence
Listing Status Sold
Purchase Type For Sale
Square Footage 2,704 sqft
Price per Sqft $199
MLS Listing ID 22003931
Sold Date 06/02/20
Style Ranch
Bedrooms 3
Full Baths 2
Half Baths 1
HOA Fees $10/ann
HOA Y/N Yes
Year Built 2013
Annual Tax Amount $4,480
Tax Year 2019
Lot Size 9,147 Sqft
Acres 0.21
Property Sub-Type Single Family Residence
Property Description
Remarks: This fantastic home offers a terrific open floor plan with vaulted ceilings in the living room and master, cozy gas fireplace, and a spacious kitchen that boasts an eating bar, granite counters, and ''slate'' appliances. There are 3 spacious bedrooms plus an additional den/office with lots of light and classic french doors. The master faces the backyard for privacy, and includes a lovely bathroom suite . The covered front and back decks are wonderful all year round, and the landscaped back yard is not only fully fenced, but has great views of Big Mountain. The small footprint of this home belies the expansive lower level with 2 bedrooms, full bath & large rec room for all to play & relax in. A must see! Contact Carmen Hobson, (406)871-8760 or your real estate professional. This home was build by the sought after building company of Denman Construction, for Parade of Homes in 2013. The location is excellent with the fitness center, grocery shopping, and city services only a couple of blocks away. Walking distance to town and Whitefish walking paths, so you're close to shopping, restaurants, art festivals, farmer's market and all that Whitefish offers.
Location
State MT
County Flathead
Community Skiing, Sidewalks
Zoning WR-2
Interior
Interior Features High Speed Internet, Master Downstairs, Vaulted Ceiling(s)
Heating Electric, Forced Air, Heat Pump, Natural Gas
Cooling Central Air
Fireplaces Number 1
Fireplace Yes
Appliance Dishwasher, Disposal, Microwave, Range, Refrigerator
Exterior
Parking Features Garage, Garage Door Opener, None, Paved
Garage Spaces 2.0
Fence Fenced, Wood
Community Features Skiing, Sidewalks
Utilities Available Cable Available, Electricity Available, Natural Gas Available, Phone Available
Waterfront Description None
Water Access Desc Public
View Residential
Roof Type Composition
Porch Deck, Porch
Building
Lot Description Few Trees, Level
Foundation Poured
Sewer Public Sewer
Water Public
Architectural Style Ranch
New Construction Yes
Others
Tax ID 07429236322170000
Acceptable Financing Cash, Conventional, FHA, VA Loan
Listing Terms Cash, Conventional, FHA, VA Loan
Financing Conventional
Read Less
Want to know what your home might be worth? Contact us for a FREE valuation!

Our team is ready to help you sell your home for the highest possible price ASAP
Bought with RE/MAX Whitefish





