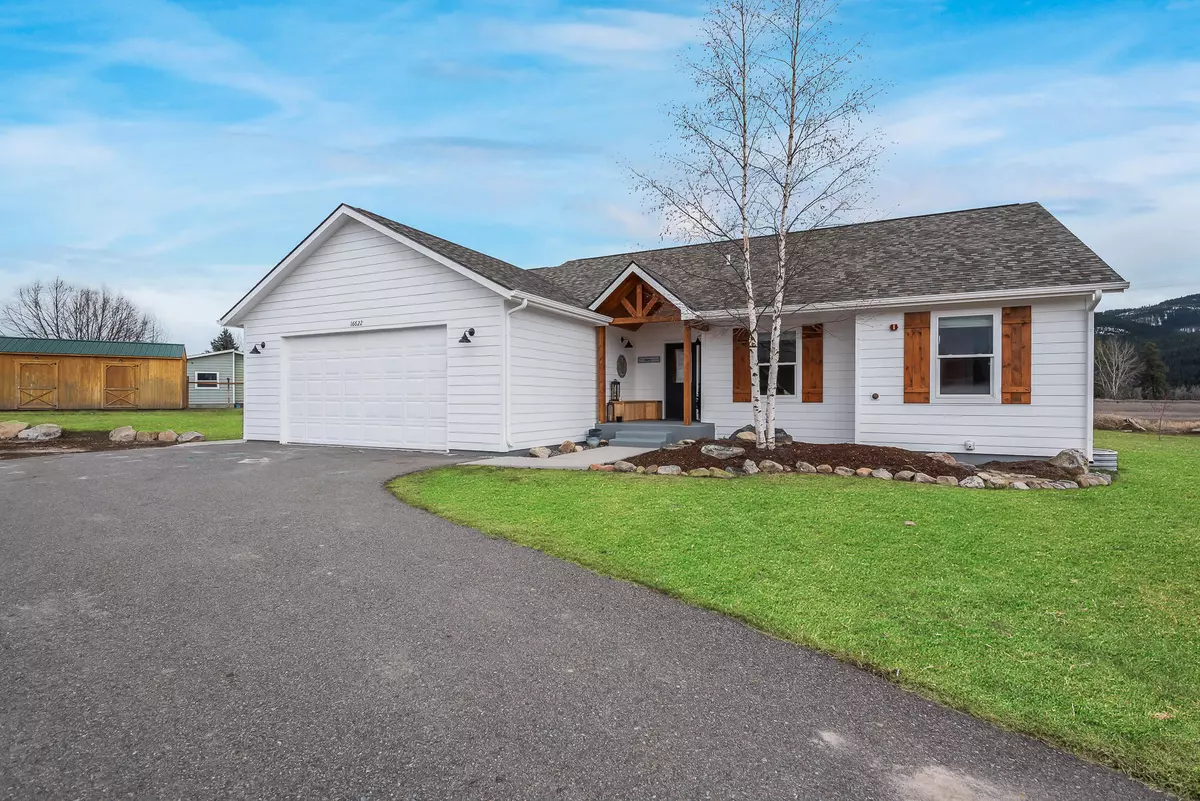$395,000
$389,000
1.5%For more information regarding the value of a property, please contact us for a free consultation.
16622 Aubrey Ann CT Huson, MT 59846
4 Beds
2 Baths
3,127 SqFt
Key Details
Sold Price $395,000
Property Type Single Family Home
Sub Type Single Family Residence
Listing Status Sold
Purchase Type For Sale
Square Footage 3,127 sqft
Price per Sqft $126
MLS Listing ID 22003261
Sold Date 04/28/20
Bedrooms 4
Full Baths 2
Construction Status Updated/Remodeled
HOA Y/N No
Year Built 2009
Annual Tax Amount $3,424
Tax Year 2019
Lot Size 1.000 Acres
Acres 1.0
Property Description
Remarks: Welcome home to 16622 Aubrey Ann Court in Huson, Montana! Custom rancher built in 2009, offering 4 bedrooms, 2 bathrooms and over 3,100 square feet, nestled into a quaint cul-de-sac surrounded by beautiful mountains views. As you pull into the driveway you will be greeted by the timber framed covered porch that frames the front entry way of this well-designed home that offers main floor living. You will be pleased with the open floor plan that features large picture windows that brings plenty of natural lighting along with the beauty of the outdoors inside. The open concept will be sure to please with a spacious living room that flows nicely into the kitchen and dining area with bay windows & access out onto the covered back deck that steps down onto a slate patio area. Radon: Well Log Available The kitchen is highlighted by updated Slate Smudge Proof appliances, subway tile backsplash, custom cabinets, granite countertops, plenty of counter space & a charming center island. From the kitchen you will find a huge walk-in pantry with additional cabinets & counter space, laundry/mud room that leads out into the attached double car garage with storage space & a utility sink. Down the hallway is a nice sized master suite with trey ceiling, an en-suite bathroom with double sinks, tile flooring, walk-in closet & personal access to the deck. Two additional bedrooms with updated carpet, full bath, updated luxury vinyl wood plank flooring throughout & custom window blinds finish the main level. The open spindled staircase leading downstairs is accented by a ship lapped wall that boasts character & is perfect space to display your family memories. The daylight basement offers a finished 4th bedroom with egress window, plenty of additional storage space and a Quadra-fire wood stove with a custom rock hearth. The family room area, 5th bedroom with egress window and full bathroom is framed in and ready to be completed! Situated on 1.08 parklike acres with underground sprinklers, mature low maintenance landscaping & trees, fruit trees, fire pit, chicken coop and a 12x24 barn/shed with 2 built-in stalls all set up & ready for the 4-H animals. Located in the Frenchtown School District...School bus picks up at the corner, right out your back door! Enjoy the serenity of country living that is only minutes from a variety of outdoor adventures and a short commute to Missoula! For your personal showing please contact Jennifer Peacock (406) 546-6343 or your real estate professional.
Location
State MT
County Missoula
Zoning UNZONED
Rooms
Basement Full
Interior
Interior Features Master Downstairs, Vaulted Ceiling(s)
Heating Electric, Forced Air, Heat Pump
Cooling Central Air
Fireplace No
Appliance Dishwasher, Microwave, Range, Refrigerator
Exterior
Parking Features Attached, Garage, Garage Door Opener, Paved
Garage Spaces 2.0
Fence Fenced, Partial
Waterfront Description None
View Y/N Yes
View Mountain(s), Residential, Trees/Woods
Porch Patio, Porch
Building
Lot Description Few Trees, Level
Entry Level One
Foundation Poured
Sewer Septic Tank
Level or Stories One
Additional Building Shed(s)
Construction Status Updated/Remodeled
Schools
School District District No. 40
Others
Tax ID 04242725203370000
Acceptable Financing Cash, Conventional, FHA, VA Loan
Listing Terms Cash, Conventional, FHA, VA Loan
Financing Conventional
Read Less
Want to know what your home might be worth? Contact us for a FREE valuation!

Our team is ready to help you sell your home for the highest possible price ASAP
Bought with Clark Fork Realty





