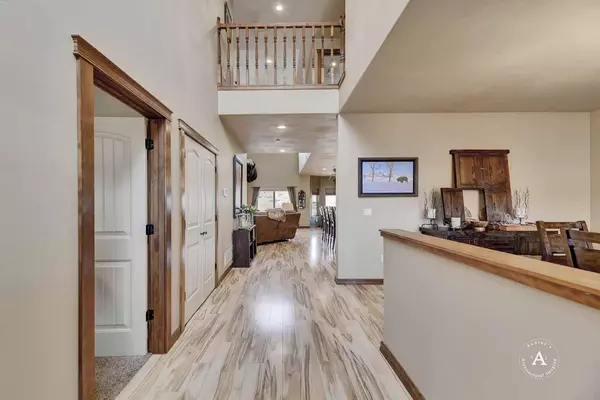$509,700
$528,900
3.6%For more information regarding the value of a property, please contact us for a free consultation.
13 Aspen Grove RD East Helena, MT 59635
4 Beds
3 Baths
4,250 SqFt
Key Details
Sold Price $509,700
Property Type Single Family Home
Sub Type Single Family Residence
Listing Status Sold
Purchase Type For Sale
Square Footage 4,250 sqft
Price per Sqft $119
MLS Listing ID 22002091
Sold Date 05/11/20
Bedrooms 4
Full Baths 2
Half Baths 1
HOA Fees $12/ann
HOA Y/N Yes
Year Built 2015
Annual Tax Amount $3,238
Tax Year 2019
Lot Size 3.650 Acres
Acres 3.65
Property Description
Remarks: You will gasp when you walk through the front door! Beautiful, warm and inviting! Escape in your exquisite, deluxe master suite which boasts an electric fireplace, huge walk in tiled slate shower, his and hers walk in closets, separate vanities with granite counter-tops and jetted tub. Gourmet kitchen with granite counter-tops, stainless appliances, tiled backsplash, double wall ovens, gas range and soft close cabinets. Vaulted ceilings. Rocked gas fireplace. New Trex deck. Newly painted interior. Insulated, sheet-rocked, painted and heated 5 car garage. Fenced yard. Enjoy spectacular views from every window! Call for your showing today!
Location
State MT
County Broadwater
Zoning TF
Rooms
Basement Crawl Space
Interior
Interior Features Central Vacuum, High Speed Internet, Jetted Tub, Master Downstairs, Home Theater, Vaulted Ceiling(s)
Heating Electric, Forced Air, Propane
Cooling Central Air
Fireplaces Number 2
Equipment Intercom, Satellite Dish
Fireplace Yes
Appliance Dishwasher, Disposal, Microwave, Range, Refrigerator
Exterior
Parking Features Attached, Garage, Garage Door Opener
Garage Spaces 5.0
Fence Fenced, Split Rail
Utilities Available Electricity Available
Waterfront Description None
View Y/N Yes
View Mountain(s), Trees/Woods
Roof Type Composition
Porch Deck
Building
Lot Description Few Trees, Level
Foundation Poured
Sewer Septic Tank
New Construction Yes
Schools
School District District No. 9
Others
Tax ID 43178916201140000
Security Features Carbon Monoxide Detector(s),Smoke Detector(s)
Acceptable Financing Cash, Conventional, FHA, VA Loan
Listing Terms Cash, Conventional, FHA, VA Loan
Financing Conventional
Read Less
Want to know what your home might be worth? Contact us for a FREE valuation!

Our team is ready to help you sell your home for the highest possible price ASAP
Bought with Avatar Realty





