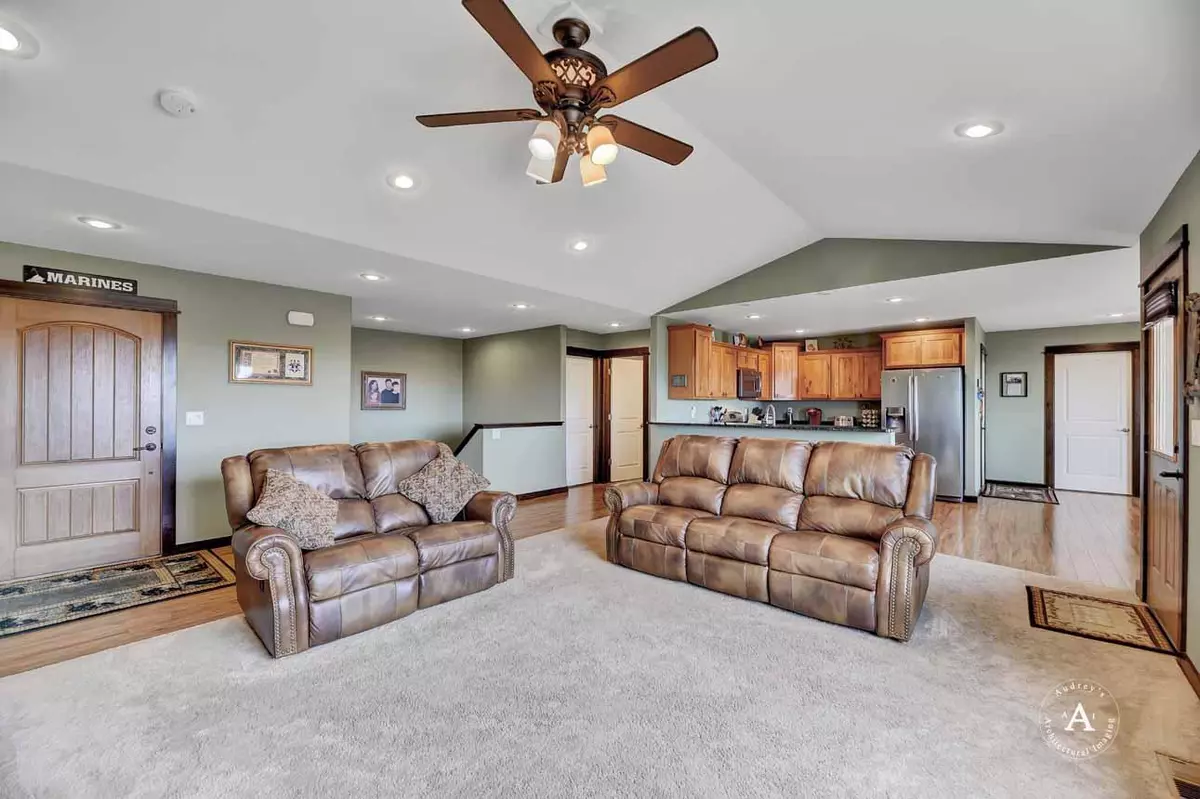$405,000
$405,000
For more information regarding the value of a property, please contact us for a free consultation.
2208 Crested Wheat LOOP East Helena, MT 59635
5 Beds
3 Baths
3,254 SqFt
Key Details
Sold Price $405,000
Property Type Single Family Home
Sub Type Single Family Residence
Listing Status Sold
Purchase Type For Sale
Square Footage 3,254 sqft
Price per Sqft $124
MLS Listing ID 22002103
Sold Date 05/05/20
Style Ranch
Bedrooms 5
Full Baths 3
HOA Fees $16/ann
HOA Y/N Yes
Year Built 2013
Annual Tax Amount $3,407
Tax Year 2019
Lot Size 2.010 Acres
Acres 2.01
Property Description
Remarks: The views from this home are magnificent! Enjoy the open concept this house has to offer. Plenty of space in the basement to have an entertainment center and a pool table. The upstairs has blown-in insulation, and a wood boiler makes this home highly energy efficient to save you money and keep you cozy in the chilly winter months. The landscaped yard has sprinklers and a paved driveway. The house has a water-salt softener and an upgraded air condition unit. The three-car garage has built-in shelves for storage and an extra parking paved pad outside. If you are looking for space and still close to town, come check this meticulously kept home out today. Radon: Well Log Available
Location
State MT
County Lewis And Clark
Zoning country
Rooms
Basement Full
Interior
Interior Features Wet Bar, High Speed Internet, Jetted Tub, Vaulted Ceiling(s)
Heating Forced Air, Heat Pump, Propane, Wood
Cooling Central Air
Equipment Air Purifier, Propane Tank
Fireplace No
Appliance Dishwasher, Disposal, Microwave, Range, Refrigerator, Water Softener Owned
Exterior
Exterior Feature Propane Tank - Leased
Parking Features Attached, Garage, Garage Door Opener, Paved
Garage Spaces 3.0
Fence None
Utilities Available Electricity Available
Waterfront Description None
View Y/N Yes
View Mountain(s), Valley
Roof Type Composition
Porch Deck, Porch
Building
Lot Description Few Trees, Level
Foundation Other
Sewer Septic Tank
Architectural Style Ranch
Schools
School District District No. 9
Others
Tax ID 05188936105250000
Security Features Smoke Detector(s)
Acceptable Financing Cash, Conventional, VA Loan
Listing Terms Cash, Conventional, VA Loan
Financing VA
Read Less
Want to know what your home might be worth? Contact us for a FREE valuation!

Our team is ready to help you sell your home for the highest possible price ASAP
Bought with Jack Hamlin Real Estate





