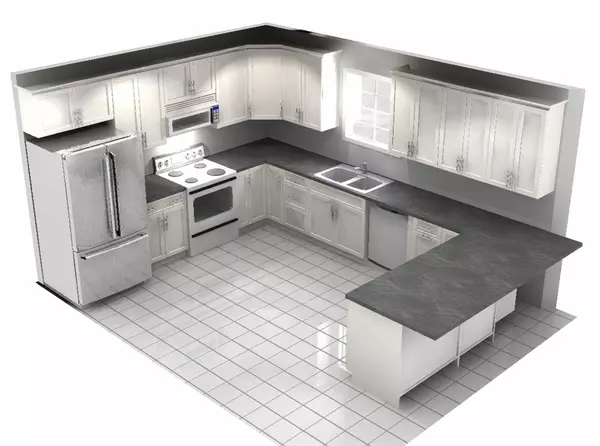$375,000
$375,000
For more information regarding the value of a property, please contact us for a free consultation.
475 Kammie CT Stevensville, MT 59870
3 Beds
2 Baths
1,800 SqFt
Key Details
Sold Price $375,000
Property Type Single Family Home
Sub Type Single Family Residence
Listing Status Sold
Purchase Type For Sale
Square Footage 1,800 sqft
Price per Sqft $208
Subdivision Valhalla Ranch Estates
MLS Listing ID 22000198
Sold Date 07/07/20
Bedrooms 3
Full Baths 2
HOA Fees $25/ann
HOA Y/N Yes
Year Built 2020
Annual Tax Amount $1,417
Tax Year 2019
Lot Size 1.510 Acres
Acres 1.51
Property Description
Remarks: Well designed 1800 sf of living space, 3 beds 2 baths large double garage, covered porch. Home will be finished with barn door accents, 4 piece stainless steel Samsung appliance set, Custom counter tops with 33'' under-mount stainless steel sink and Tile kitchen back splash. There will be a shower in the master bath with tile surround and dual vanity sink. Luxury vinyl plank flooring in main living areas with 30 year warranty. Master Walk-in Closet. In addition Moen or similar faucets and fixtures in kitchen and baths. Laundry room (washer and dryer not included). All one level living. this home also features Central Air-conditioning. For further information call Sherry Fields Listing agent 406-207-8448 or your Real Estate Professional for a showing. Kitchen will included a pantry and breakfast bar.Also featured is an on demand hot water system, a gas forced air furnace with central air conditioning and 9 foot ceilings throughout. Only minutes from downtown and Stevensville School District, but still in a great part of the country, with a view of the Bitterroot and Sapphire Mountains. Finished photos are from similar construction and exterior finishes representative of this build. For further information call Sherry Fields Listing agent 406-207-8448 or your Real Estate Professional for a showing.
Location
State MT
County Ravalli
Zoning Residential
Rooms
Basement Crawl Space
Interior
Interior Features Master Downstairs
Heating Forced Air, Propane
Cooling Central Air
Fireplace No
Appliance Dishwasher, Microwave, Range, Refrigerator
Exterior
Parking Features Attached, Garage
Garage Spaces 2.0
Fence None
Waterfront Description None
View Y/N Yes
View Mountain(s)
Building
Lot Description Few Trees, Level
Entry Level One
Foundation Poured
Sewer Septic Tank
Level or Stories One
New Construction Yes
Others
Tax ID 13176413201110000
Security Features Smoke Detector(s)
Acceptable Financing Cash, FHA, VA Loan
Listing Terms Cash, FHA, VA Loan
Financing Conventional
Read Less
Want to know what your home might be worth? Contact us for a FREE valuation!

Our team is ready to help you sell your home for the highest possible price ASAP
Bought with PureWest Real Estate (690) - H





