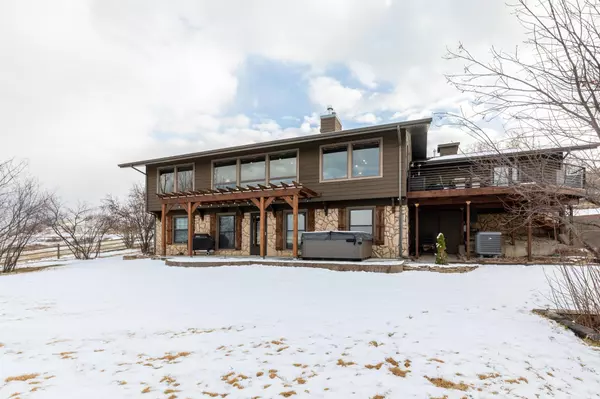$630,000
$648,000
2.8%For more information regarding the value of a property, please contact us for a free consultation.
77 Sun River RD Great Falls, MT 59404
5 Beds
3 Baths
3,452 SqFt
Key Details
Sold Price $630,000
Property Type Single Family Home
Sub Type Single Family Residence
Listing Status Sold
Purchase Type For Sale
Square Footage 3,452 sqft
Price per Sqft $182
MLS Listing ID 22002150
Sold Date 05/29/20
Style Ranch
Bedrooms 5
Full Baths 3
Construction Status Updated/Remodeled
HOA Y/N No
Year Built 1976
Annual Tax Amount $3,102
Tax Year 2019
Lot Size 5.800 Acres
Acres 5.8
Property Description
Your search is over! This UNIQUE RIVER-FRONT PROPERTY breaks the mold in so many ways! With 387' of Sun River frontage, this gem is privately tucked away on nearly 6 acres, and is located just outside of Great Falls city limits. This is where the word UNIQUE comes into play: 5 Bed/3 full Bath river-front home with NO covenants, NO HOA, NO propane (has natural gas), and conveniently situated only 3 minutes away from Market Place/Exit 0. Bring your horses and chickens; as they will be right at home with the resident white-tailed deer, pheasants, turkeys, and waterfowl. Let's take a walk inside where you will find a complete and custom, down-to-the-studs Remodel! Please call Brian Blankenship at (406) 570-2171, or your Real Estate Professional for your private viewing. Surface Water: Sun River Radon: Well Log Available The new and improved floor plan offers an open concept, with picture window views of the river and city. No corners were cut on the finishes; with all granite countertops, copper sinks in the kitchen and wet-bar in the dining room, knotty alder cabinets, trim and doors, stained+distressed hardwood floors, and custom window coverings all throughout. The Master Suite will steal your heart with the sliding barn door, custom-tiled walk-in shower, Jacuzzi tub, and Large walk-in closet. Built-in surround sound allows for tunes just about anywhere in the home, AND out on your large maintenance-free Trex Deck; that overlooks the River and is plumbed with natural gas for the BBQ. (The entertainer's dream!) Gas fireplaces will keep you warm and cozy whether you are on the main level or in the basement, and you will LOVE having laundry on both levels as well. Plenty of room for both vehicles in the attached, over-sized 2 car garage; and additional room for the toys in the Detached 2 car garage. Water rights allow you to pump water out of the river to irrigate your lawn/landscape with your WiFi-controlled sprinkler system. The iron filter and Reverse Osmosis system will keep your well water tasting crisp and clean. Fully equipped with a Navien on-demand hot water heater, Carrier energy efficient furnaces+A/C, WiFi-controlled thermostats and over-head garage door; this home simply has it all! Luxury country living just 3 minutes from town... make your appointment to view today!
Location
State MT
County Cascade
Rooms
Basement Full, Walk-Out Access
Interior
Interior Features Wet Bar, High Speed Internet, Jetted Tub, Master Downstairs, Vaulted Ceiling(s)
Heating Forced Air, Natural Gas
Cooling Central Air
Fireplaces Number 2
Fireplace Yes
Appliance Dryer, Dishwasher, Disposal, Humidifier, Microwave, Range, Refrigerator, Water Softener, Tankless Water Heater, Water Purifier, Washer
Exterior
Parking Features Attached, Garage, Garage Door Opener
Garage Spaces 4.0
Fence Barbed Wire, Fenced, Wood
Utilities Available Natural Gas Available
Waterfront Description Navigable Water,River Access,Waterfront
View Y/N Yes
View City, Mountain(s)
Roof Type Composition
Porch Deck, Patio, Porch
Building
Lot Description Few Trees
Foundation Poured
Sewer Septic Tank
Architectural Style Ranch
Additional Building Shed(s)
Construction Status Updated/Remodeled
Others
Tax ID 02301509404030000
Security Features Carbon Monoxide Detector(s),Smoke Detector(s)
Acceptable Financing Cash, Conventional
Listing Terms Cash, Conventional
Financing Conventional
Read Less
Want to know what your home might be worth? Contact us for a FREE valuation!

Our team is ready to help you sell your home for the highest possible price ASAP
Bought with LifeStyle Real Estate Firm





