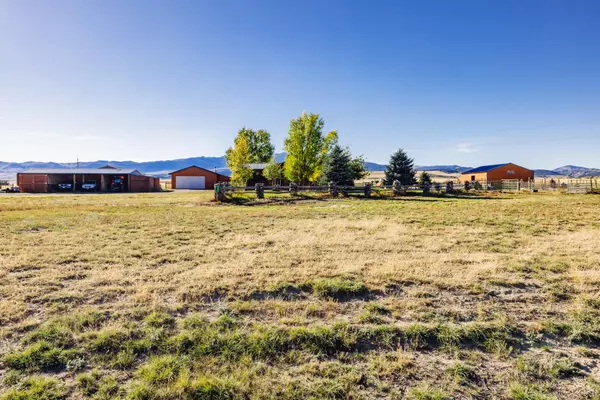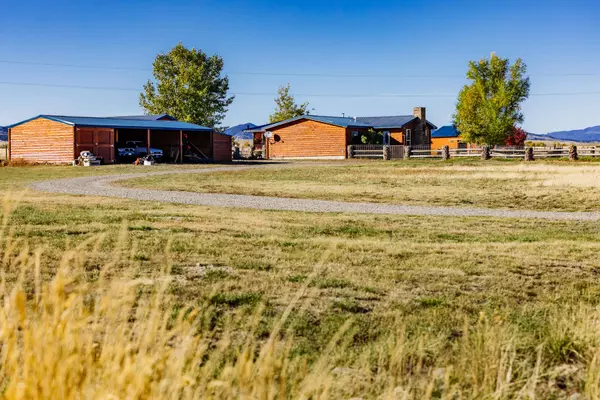$555,000
$575,000
3.5%For more information regarding the value of a property, please contact us for a free consultation.
1551 Jack Rabbit LN Whitehall, MT 59759
3 Beds
2 Baths
1,860 SqFt
Key Details
Sold Price $555,000
Property Type Single Family Home
Sub Type Single Family Residence
Listing Status Sold
Purchase Type For Sale
Square Footage 1,860 sqft
Price per Sqft $298
MLS Listing ID 22216680
Sold Date 02/02/23
Bedrooms 3
Full Baths 2
Construction Status Updated/Remodeled
HOA Y/N No
Year Built 2005
Annual Tax Amount $2,232
Tax Year 2021
Lot Size 19.000 Acres
Acres 19.0
Property Description
This could be the property you have been waiting for! Check out this adorable hobby farm on just under 20 acres. It comes with an equipment and tack shed for your horses and toys, a 3 car loafing shed with a firewood storage lean to and enclosed dry storage shed, a livestock barn with complete fencing, and a heated double car garage with attached workshop space. The entire property is fenced and ready for livestock. Irrigation and stock water rights are registered with the property. Finally, step inside the 3 bedroom 2 bath single level home and fall in love with the rustic charm. An addition was added to give the home a formal dining area and wood stove heat to supplement the forced air system. You will love the gas fireplace in the living room, which gives amazing views of the tobacco root mountains! All new carpet and fresh paint inside, plus beautiful log siding and a metal roof on the exterior. It has an enclosed yard with mature trees and UG sprinkling. This is a must see gem!
Location
State MT
County Silver Bow
Zoning Unknown
Rooms
Basement Crawl Space
Interior
Interior Features High Speed Internet, Jetted Tub, Master Downstairs, Vaulted Ceiling(s)
Heating Forced Air, Propane, Stove, Wood
Fireplaces Number 1
Fireplaces Type Wood Burning Stove
Equipment Propane Tank
Fireplace Yes
Appliance Dryer, Dishwasher, Microwave, Range, Refrigerator, Washer
Exterior
Exterior Feature Propane Tank - Leased
Parking Features Detached, Garage, Garage Door Opener, RV Access/Parking
Garage Spaces 8.0
Fence Barbed Wire, Cross Fenced, Fenced, Perimeter, Split Rail
Utilities Available Electricity Available
Waterfront Description None
View Y/N Yes
View Mountain(s), Valley
Roof Type Metal
Porch Patio
Building
Lot Description Few Trees, Level
Entry Level One
Foundation Poured
Sewer Septic Tank
Level or Stories One
Additional Building Barn(s), Corral(s), Stable(s), Shed(s), Workshop
Construction Status Updated/Remodeled
Others
Tax ID 01089015401130000
Acceptable Financing Cash, Conventional, FHA, VA Loan
Listing Terms Cash, Conventional, FHA, VA Loan
Financing Cash
Read Less
Want to know what your home might be worth? Contact us for a FREE valuation!

Our team is ready to help you sell your home for the highest possible price ASAP
Bought with RE/MAX Glacier Country





