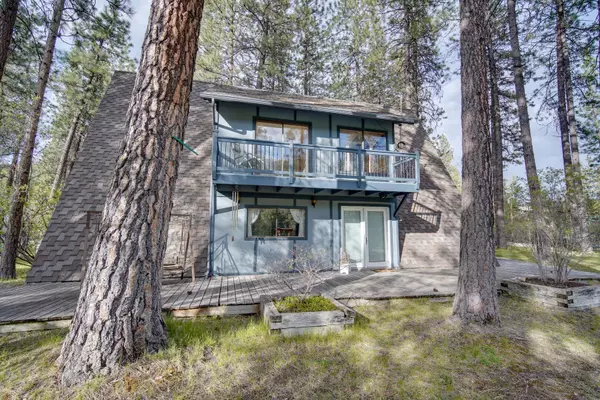$410,000
$320,000
28.1%For more information regarding the value of a property, please contact us for a free consultation.
1320 Riverbend RD Superior, MT 59872
2 Beds
2 Baths
1,848 SqFt
Key Details
Sold Price $410,000
Property Type Single Family Home
Sub Type Single Family Residence
Listing Status Sold
Purchase Type For Sale
Square Footage 1,848 sqft
Price per Sqft $221
MLS Listing ID 22106818
Sold Date 07/14/21
Style A-Frame
Bedrooms 2
Full Baths 1
Three Quarter Bath 1
Construction Status Updated/Remodeled
HOA Y/N No
Year Built 1974
Annual Tax Amount $1,387
Tax Year 2020
Lot Size 1.400 Acres
Acres 1.4
Property Description
Remarks: Get away from the city and meander down Riverbend Road to this beautiful A-frame home, across the lane from a secret public access to the Clark Fork River. This one-of-a-kind, artist's retreat is bursting with character and charm: Rustic timbers tower over a vaulted living room that showcases an annual 18-foot Christmas tree harvested from the surrounding national forests, while a cozy wood fireplace centers the living room and dining room, which is lit by a chandelier of Czech crystal. Watch birds splash in the birdbath from the large kitchen window and French doors that look south towards the river.Head upstairs to the artist's loft where you can curl up with a book overlooking the living room and listen to the river and wind in the pines. The master suite next to it has a large walk-in closet and a roomy bathroom, graced with hand-drawn art. Sliding doors exit the master to a deck overlooking the trees and river. Look up to see bald eagles and osprey soaring overhead, look down to see wildflowers blooming along the banks and under the trees.
On the ground floor, your spacious laundry room is around the corner from the lower bedroom and bathroom.
Guests coming to visit? A dry studio cottage with electric, just steps from the kitchen entry, is perfect. Other outbuildings include a chicken coop, wood shed, and an oversized single garage/shop. The third-floor attic is currently accessed behind a hand-painted picture in the master bathroom ceiling, which pulls down for a folding stairway. But you could easily finish the attic to create a spacious third bedroom, adding stairs from the loft landing.
For fishing, floating, hiking, and picking wild huckleberries, just step out the front door. Or enjoy some of the local recreational options: You'll be within an hour of Lookout Pass Ski Area and Hiawatha Bike trails, Quinn's Hot Springs, backpacking trails to many cirque lakes (why backpack in Glacier Park when you can have a tranquil lake to yourself?), and of course Missoula city shopping and dining. This offering is on 2 lots.
Location
State MT
County Mineral
Rooms
Basement Crawl Space
Interior
Interior Features Vaulted Ceiling(s)
Heating Baseboard, Electric, Stove
Fireplaces Type Wood Burning Stove
Fireplace Yes
Appliance Dryer, Microwave, Range, Refrigerator, Washer
Exterior
Parking Features Detached, Garage
Garage Spaces 1.0
Utilities Available Electricity Available
Waterfront Description None
View Y/N Yes
View Mountain(s), Trees/Woods
Porch Deck, Porch
Building
Lot Description Few Trees, Level
Foundation Poured
Sewer Septic Tank
Architectural Style A-Frame
Additional Building Workshop
Construction Status Updated/Remodeled
Schools
School District District No. 3
Others
Tax ID 54252519205050000
Security Features Smoke Detector(s)
Acceptable Financing Cash, Conventional, FHA
Listing Terms Cash, Conventional, FHA
Financing Conventional
Read Less
Want to know what your home might be worth? Contact us for a FREE valuation!

Our team is ready to help you sell your home for the highest possible price ASAP
Bought with ERA Lambros Real Estate (o18)





