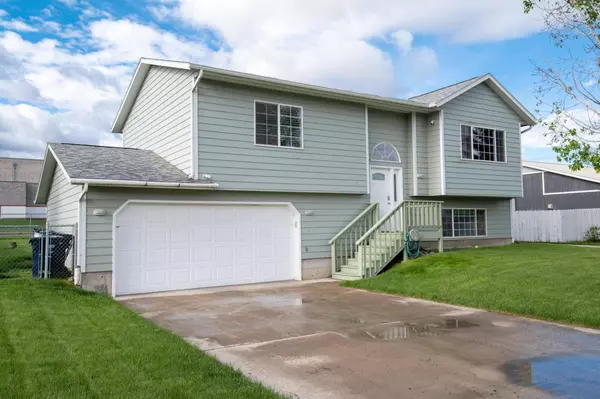$395,504
$369,900
6.9%For more information regarding the value of a property, please contact us for a free consultation.
3811 Remington ST East Helena, MT 59635
3 Beds
2 Baths
1,624 SqFt
Key Details
Sold Price $395,504
Property Type Single Family Home
Sub Type Single Family Residence
Listing Status Sold
Purchase Type For Sale
Square Footage 1,624 sqft
Price per Sqft $243
Subdivision Eastgate Village Ii
MLS Listing ID 22208686
Sold Date 08/08/22
Bedrooms 3
Full Baths 2
Construction Status Updated/Remodeled
HOA Fees $14/mo
HOA Y/N Yes
Year Built 1995
Annual Tax Amount $2,503
Tax Year 2021
Lot Size 8,712 Sqft
Acres 0.2
Property Description
Remarks: Beautiful and updated home that backs up to Eastgate School. This home has beautiful upgrades to include quartz countertops, new cabinets, Luxury Vinyl Plank flooring upstairs, and many other updates. Sit on the newly stained back deck overlooking a spacious yard that is fully fenced with underground sprinklers and RV gate. Enjoy three bedrooms, two bathrooms, and two living areas-one upstairs and one downstairs with new air conditioning, new furnace, and on-demand hot water. There is also an additional gravel driveway to park your toys. Call or text Alicia at (406) 459-7900, Rachael at (406) 431-8870, or your real estate professional for a showing today!
Location
State MT
County Lewis And Clark
Community Curbs, Sidewalks
Zoning Residential
Rooms
Basement Daylight
Interior
Interior Features High Speed Internet, Vaulted Ceiling(s)
Heating Electric, Forced Air, Natural Gas
Cooling Central Air
Fireplace No
Appliance Dishwasher, Microwave, Range, Refrigerator, Tankless Water Heater
Exterior
Parking Features Attached, Garage, Garage Door Opener, Paved, RV Access/Parking
Garage Spaces 2.0
Fence Chain Link, Fenced, Vinyl, Wood
Community Features Curbs, Sidewalks
Utilities Available Electricity Available, Natural Gas Available
Waterfront Description None
Water Access Desc Community/Coop
View Residential
Roof Type Composition
Porch Deck, Porch
Building
Lot Description Few Trees, Level
Entry Level Multi/Split
Foundation Poured
Sewer Community/Coop Sewer
Water Community/Coop
Level or Stories Multi/Split
Additional Building Shed(s)
Construction Status Updated/Remodeled
Schools
School District District No. 9
Others
Tax ID 05188929201190000
Security Features Smoke Detector(s)
Acceptable Financing Cash, Conventional, FHA, VA Loan
Listing Terms Cash, Conventional, FHA, VA Loan
Financing Conventional
Read Less
Want to know what your home might be worth? Contact us for a FREE valuation!

Our team is ready to help you sell your home for the highest possible price ASAP
Bought with Bahny Realty





