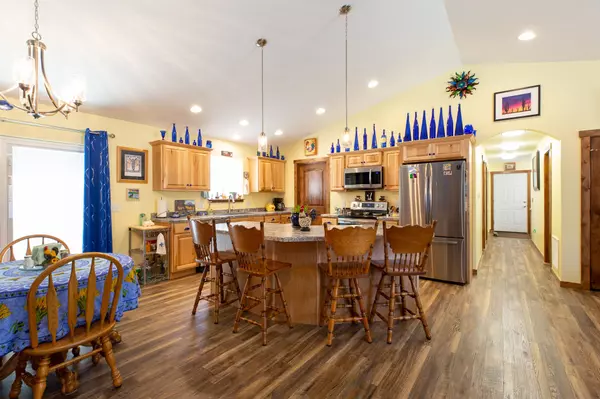$500,000
$497,000
0.6%For more information regarding the value of a property, please contact us for a free consultation.
49 Debbies LN Alberton, MT 59820
3 Beds
2 Baths
1,568 SqFt
Key Details
Sold Price $500,000
Property Type Single Family Home
Sub Type Single Family Residence
Listing Status Sold
Purchase Type For Sale
Square Footage 1,568 sqft
Price per Sqft $318
Subdivision West Mountain Estates
MLS Listing ID 30003461
Sold Date 05/15/23
Style Ranch
Bedrooms 3
Full Baths 2
HOA Fees $25/ann
HOA Y/N Yes
Year Built 2020
Annual Tax Amount $2,336
Tax Year 2022
Lot Size 1.240 Acres
Acres 1.24
Property Description
Built in 2020, this 3 bedroom/2 bath, one-level home is your retreat from the modern world. Cathedral ceilings and an open floor plan make this home roomy and bright. There is a primary suite with a walk-in closet. The kitchen has a huge island with abundant storage and counter space, including a walk-in pantry complete with an area for an additional refrigerator or upright freezer. Wired for a generator, there is peace of mind should the power go out. The amenities are too numerous to list, this one truly is a must see to appreciate all that it has to offer. Enjoy the low-maintenance landscaping while you sit on your covered front porch. With 1.24 acres, there is plenty of room to build a shop, put in a garden area, whatever your heart desires!
Location
State MT
County Mineral
Rooms
Basement Crawl Space
Interior
Interior Features Cathedral Ceiling(s), Kitchen Island, Laminate Counters, Pantry, Walk-In Closet(s)
Heating Electric, Forced Air
Cooling Central Air
Flooring Laminate, Vinyl
Equipment Generator, Other
Fireplace No
Appliance ENERGY STAR Qualified Dishwasher, ENERGY STAR Qualified Refrigerator, Electric Range, Electric Water Heater, Water Softener Owned, Stainless Steel Appliance(s)
Laundry Washer Hookup, Electric Dryer Hookup, Laundry Room, Laundry Tub, Sink
Exterior
Exterior Feature Storage
Parking Features Attached, Garage
Garage Spaces 2.0
Fence None
Utilities Available Electricity Connected
Amenities Available Water
View Y/N Yes
Water Access Desc Community/Coop
View Mountain(s), Neighborhood
Roof Type Composition
Porch Covered, Front Porch, Patio
Building
Lot Description Cul-De-Sac, Landscaped, Paved, Sloped, Level
Entry Level One
Foundation Concrete Perimeter, Poured
Sewer Engineered Septic, Septic Tank
Water Community/Coop
Architectural Style Ranch
Level or Stories One
Additional Building Shed(s)
New Construction No
Others
HOA Name West Mountain Estates
HOA Fee Include Snow Removal,Water
Senior Community No
Tax ID 54242534201110000
Acceptable Financing Cash, Conventional, FHA, VA Loan
Listing Terms Cash, Conventional, FHA, VA Loan
Financing Conventional
Read Less
Want to know what your home might be worth? Contact us for a FREE valuation!

Our team is ready to help you sell your home for the highest possible price ASAP
Bought with U C Western Montana Group LLC





