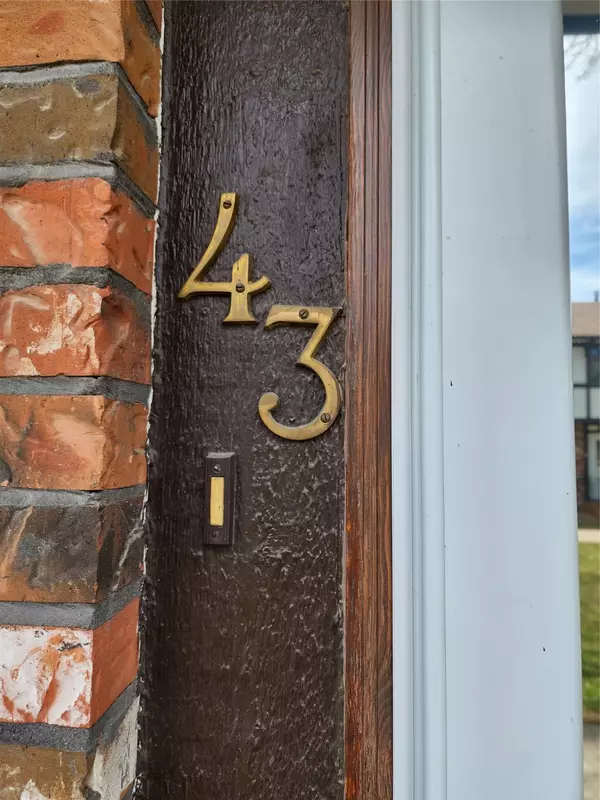$302,000
$280,000
7.9%For more information regarding the value of a property, please contact us for a free consultation.
1200 32 ST S #43 Great Falls, MT 59405
3 Beds
3 Baths
2,652 SqFt
Key Details
Sold Price $302,000
Property Type Condo
Sub Type Condominium
Listing Status Sold
Purchase Type For Sale
Square Footage 2,652 sqft
Price per Sqft $113
Subdivision Devonshire Addition
MLS Listing ID 30004320
Sold Date 06/01/23
Style Tudor
Bedrooms 3
Full Baths 2
Half Baths 1
Construction Status Updated/Remodeled
HOA Fees $220/mo
HOA Y/N Yes
Year Built 1972
Annual Tax Amount $2,537
Tax Year 2023
Lot Size 1,742 Sqft
Acres 0.04
Property Description
Welcome home to this beautifully updated Devonshire townhouse! This home features 3 bedrooms on the second level with 2 baths including an ensuite in the primary bedroom. The main bath is beautifully tiled with a jetted tub! The kitchen has newer stainless steel appliances, cabinets, new flooring, plus a 1/2 bath on the main. Fresh paint throughout! The laundry has been moved to the main level. The basement has a new family room. Private patio area and 2 car detached garage. The Association features a pool, clubhouse w/kitchen, workout area, and pool table. Don't miss out on this very nice townhouse! Call/text Debbie Dodd at 406-788-1886, or your real estate professional for a showing.
Location
State MT
County Cascade
Community Common Grounds/Area, Clubhouse, Fitness Center, Playground, Pool, Sidewalks
Rooms
Basement Full, Concrete, Storage Space
Interior
Interior Features Ceiling Fan(s), Granite Counters, Jetted Tub, Pantry, Storage
Heating Forced Air, Gas
Cooling Central Air
Flooring Carpet, Laminate, Tile
Fireplace No
Appliance Dishwasher, Electric Range, Electric Water Heater, Disposal, Microwave, Refrigerator
Laundry Laundry Closet, In Hall, Main Level
Exterior
Exterior Feature Rain Gutters, Uncovered Courtyard
Parking Features Asphalt, Detached, Garage, Garage Door Opener, Off Street
Garage Spaces 2.0
Fence Partial, Vinyl
Pool Association, Outdoor Pool, Private, Community
Community Features Common Grounds/Area, Clubhouse, Fitness Center, Playground, Pool, Sidewalks
Utilities Available Cable Available, Electricity Available, Natural Gas Available, High Speed Internet Available
Amenities Available Fitness Center, Maintenance Grounds
Water Access Desc Public
View Neighborhood, Residential
Roof Type Composition,Shingle
Porch Patio
Private Pool Yes
Building
Lot Description Level
Entry Level Multi/Split
Foundation Poured
Sewer Public Sewer
Water Public
Architectural Style Tudor
Level or Stories Multi/Split
New Construction No
Construction Status Updated/Remodeled
Others
HOA Name Devonshire Townhouse Association
HOA Fee Include Maintenance Grounds,Pool(s),Snow Removal,Trash,Water
Senior Community No
Tax ID 0230161720502C043
Acceptable Financing Cash, Conventional, FHA, VA Loan
Listing Terms Cash, Conventional, FHA, VA Loan
Financing Conventional
Special Listing Condition Standard
Read Less
Want to know what your home might be worth? Contact us for a FREE valuation!

Our team is ready to help you sell your home for the highest possible price ASAP
Bought with Fathom Realty





