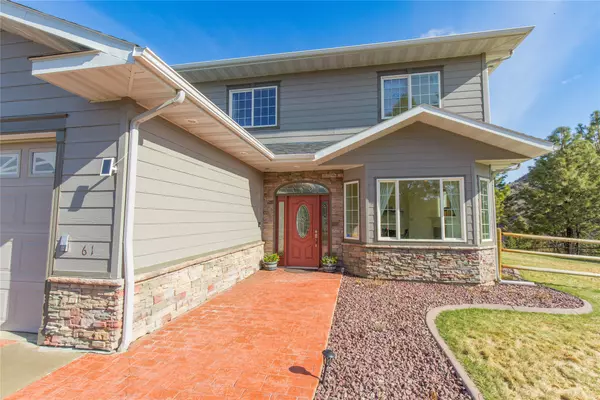$760,000
$738,000
3.0%For more information regarding the value of a property, please contact us for a free consultation.
61 Sidewinder LOOP Clancy, MT 59634
4 Beds
4 Baths
3,214 SqFt
Key Details
Sold Price $760,000
Property Type Single Family Home
Sub Type Single Family Residence
Listing Status Sold
Purchase Type For Sale
Square Footage 3,214 sqft
Price per Sqft $236
MLS Listing ID 30003790
Sold Date 06/12/23
Style Traditional
Bedrooms 4
Full Baths 3
Half Baths 1
HOA Fees $35/ann
HOA Y/N Yes
Year Built 2004
Annual Tax Amount $4,058
Tax Year 2022
Lot Size 1.406 Acres
Acres 1.406
Property Description
A true Montana City gem on a desirable loop just south of Helena, sitting on 1.4 acres; this bright and cheery 4 bedroom 3.5 bath home instantly welcomes you! Note the beautifully refinished hardwood floors as soon as you enter. Relax in the warmth and ambience of 3 gas fireplaces located throughout. The large custom kitchen is a chef's dream! There is space for everyone to enjoy with a formal sitting room, den/office, large family room off the kitchen as well as a convenient main floor bathroom. Upstairs, find a spacious owner's suite with a second floor deck; the perfect place for those first sips of coffee in the morning. The remaining 3 bedrooms, 1.5 baths and laundry room complete the second floor. Dual zone heating and central air conditioning keep the home at your perfect temperature. Plenty of room for parking with a 3-car heated garage, paved driveway as well as tons of storage throughout the home. View this home by calling Erin 406-465-3933 or your real estate professional.
Location
State MT
County Jefferson
Rooms
Basement Crawl Space
Interior
Interior Features Eat-in Kitchen, High Ceilings, High Speed Internet, Sound System
Heating Forced Air, Gas, Zoned
Cooling Central Air
Flooring Wood
Fireplaces Number 3
Fireplaces Type Gas, Great Room, Living Room, Master Bedroom
Fireplace Yes
Appliance Dishwasher, Free-Standing Gas Range, Microwave, Refrigerator
Laundry Laundry Room, Upper Level
Exterior
Parking Features Asphalt, Garage, Garage Door Opener
Garage Spaces 3.0
Fence Back Yard
Utilities Available Electricity Connected, Natural Gas Connected, High Speed Internet Available, Sewer Connected, Water Connected
Amenities Available Maintenance Grounds
View Y/N Yes
Water Access Desc Well
View Mountain(s), Residential, Trees/Woods
Roof Type Asphalt
Porch Deck, Patio
Building
Lot Description Flat
Entry Level Two
Foundation Poured
Sewer Private Sewer
Water Well
Architectural Style Traditional
Level or Stories Two
Others
HOA Name MT City Ranches HOA
HOA Fee Include Snow Removal
Senior Community No
Tax ID 51178514305100000
Security Features Security System Owned
Acceptable Financing Cash, Conventional, FHA, VA Loan
Listing Terms Cash, Conventional, FHA, VA Loan
Financing VA
Special Listing Condition Standard
Read Less
Want to know what your home might be worth? Contact us for a FREE valuation!

Our team is ready to help you sell your home for the highest possible price ASAP
Bought with The Synergy Group





