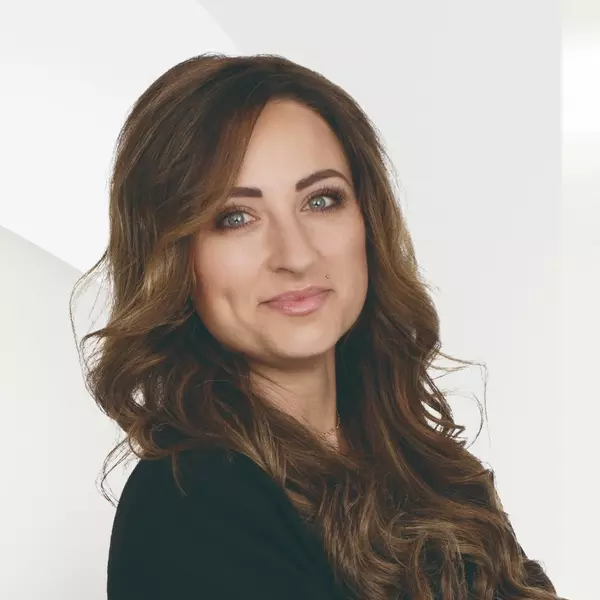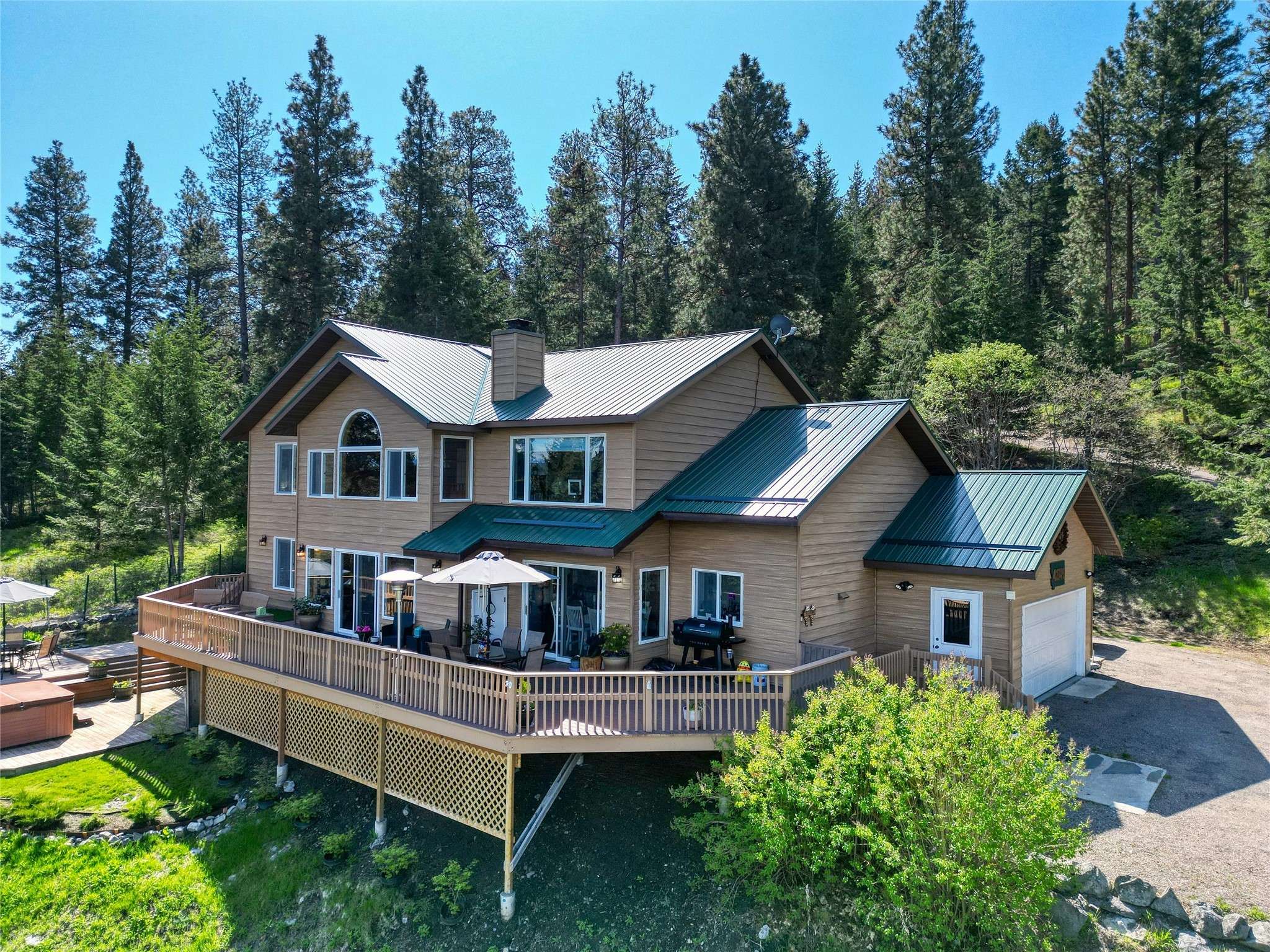$799,000
$799,000
For more information regarding the value of a property, please contact us for a free consultation.
42745 Knuppel LN Big Arm, MT 59910
4 Beds
4 Baths
3,706 SqFt
Key Details
Sold Price $799,000
Property Type Single Family Home
Sub Type Single Family Residence
Listing Status Sold
Purchase Type For Sale
Square Footage 3,706 sqft
Price per Sqft $215
MLS Listing ID 30005587
Sold Date 06/26/23
Style Cabin/Cottage
Bedrooms 4
Full Baths 3
Half Baths 1
Construction Status Updated/Remodeled
HOA Y/N No
Year Built 1990
Annual Tax Amount $4,542
Tax Year 2022
Lot Size 1.990 Acres
Acres 1.99
Property Sub-Type Single Family Residence
Property Description
Welcome to Montana living. This 4 bed 3.5 Bath home features a Great Room with 4 attached bunk rooms in addition to the traditional 4 bedrooms that include 1 Master Suite and 1 large bedroom with adjacent bathroom upstairs, 2 bedrooms and a full guest bathroom, and beautiful living room with a fireplace and a wall of windows downstairs. The living Room, Kitchen, Dining area, 3 of the 4 bedrooms, and deck feature fantastic panoramic views of Flathead Lake, Wildhorse Island, and the Mission Mountain Range. Recent Upgrades include Paint, Flooring, Baseboards, Kitchen lighting and Kitchen Cabinet Doors, and a heater in the additional garage/shop. Plenty of windows to enjoy the views and let light into this well crafted home. An 80 foot deck highlights the beautiful views of Flathead lake with an additional patio and hot tub below. There is a 50amp RV hookup and the Walstad day use area on Flathead Lake is only a 5 min drive that includes a day use area, fishing access, and launch ramp. A short 15 minute drive to Polson, 1 hour drive to Blacktail Ski Area, and 1 hour 20 minute drive to Glacier National Park make this the ultimate Montana living experience! (Drive times acquired by Google Maps) For questions or to set up a showing, call Jen Johnsen at 406-607-1971, Brett Johnsen at 406-561-9330 or your real estate professional.
Location
State MT
County Lake
Rooms
Basement Crawl Space
Interior
Interior Features High Ceilings, Vaulted Ceiling(s), Natural Woodwork
Heating Forced Air, Heat Pump, Wood
Cooling Central Air
Fireplaces Number 1
Fireplaces Type Living Room, Wood Burning
Fireplace Yes
Appliance Built-In Electric Range, Dryer, Dishwasher, Microwave, Refrigerator, Water Heater, Washer
Laundry Laundry Room
Exterior
Exterior Feature Hot Tub/Spa, RV Hookup
Parking Features Additional Parking, Boat, Driveway, Garage, Garage Door Opener, Heated Garage, Oversized
Garage Spaces 3.0
Utilities Available Electricity Connected
View Y/N Yes
Water Access Desc Shared Well
View Panoramic
Roof Type Metal
Porch Deck
Building
Lot Description Sloped, Few Trees, Views
Entry Level Multi/Split
Foundation Poured
Sewer Septic Tank
Water Shared Well
Architectural Style Cabin/Cottage
Level or Stories Multi/Split
New Construction No
Construction Status Updated/Remodeled
Others
Senior Community No
Tax ID 15346726402010000
Acceptable Financing Cash, Conventional
Listing Terms Cash, Conventional
Financing Cash
Special Listing Condition Standard
Read Less
Want to know what your home might be worth? Contact us for a FREE valuation!

Our team is ready to help you sell your home for the highest possible price ASAP
Bought with Whitefish Escapes Realty





