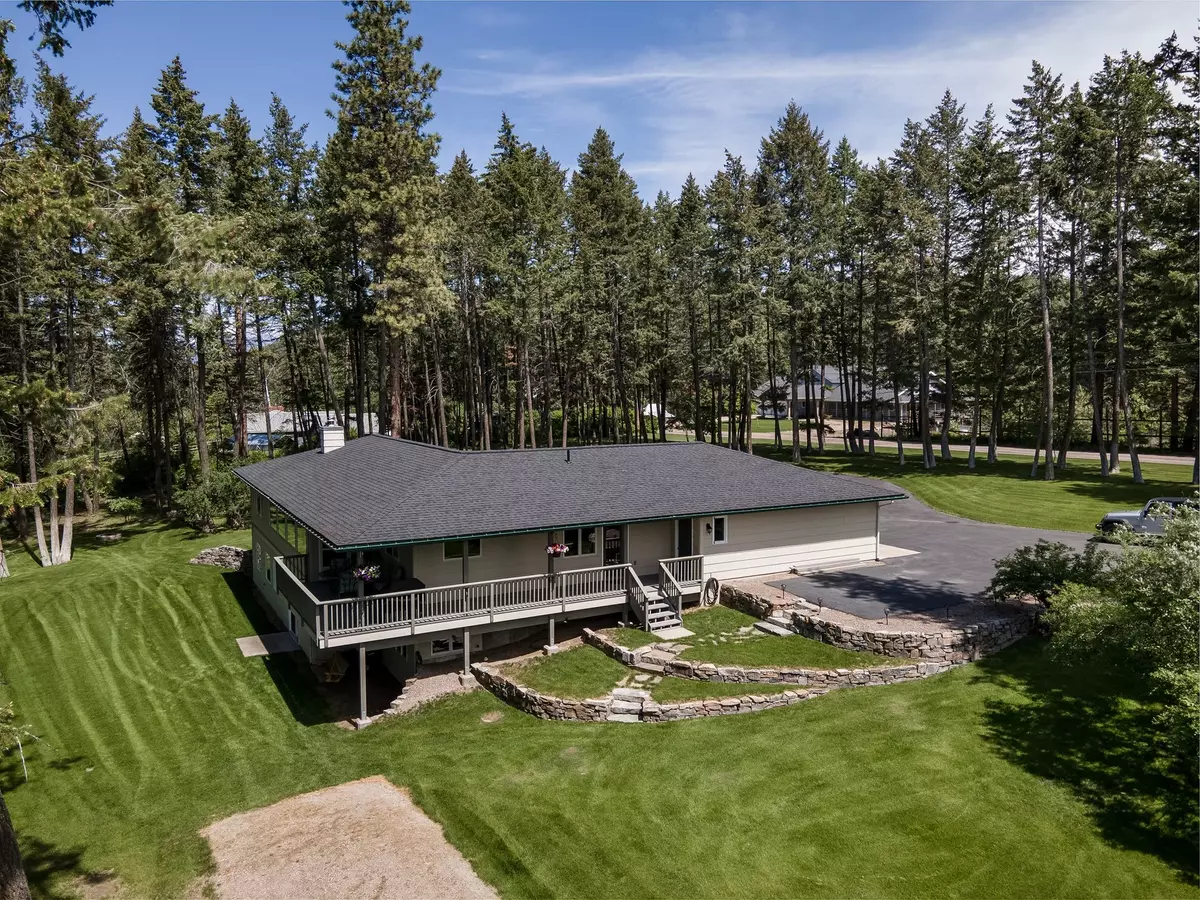$910,000
$945,000
3.7%For more information regarding the value of a property, please contact us for a free consultation.
33820 County Line DR Bigfork, MT 59911
3 Beds
3 Baths
3,584 SqFt
Key Details
Sold Price $910,000
Property Type Single Family Home
Sub Type Single Family Residence
Listing Status Sold
Purchase Type For Sale
Square Footage 3,584 sqft
Price per Sqft $253
MLS Listing ID 30005358
Sold Date 07/19/23
Style Ranch
Bedrooms 3
Full Baths 2
Half Baths 1
Construction Status Updated/Remodeled
HOA Y/N No
Year Built 1988
Annual Tax Amount $3,210
Tax Year 2022
Lot Size 1.740 Acres
Acres 1.74
Property Description
Fabulous home in a fabulous location. Flathead Lake views from this well constructed and maintained home. Spacious rooms throughout with many upgrades. New kitchen counter tops, new appliances, large island to enhance your time in the kitchen. Kitchen eating area and separate dining area as well. Livingroom has space for a large gathering, boosts brick, wood burning fireplace. Master bedroom with walk through closets into large bathroom with soaking tub and new shower. Lower level is walk out, daylight with 2 bedrooms and large entertaining room. Plumbed for wet bar. Laundry on main level, there is a second laundry hood up in lower level. New gas furnace & air conditioning units; new 3 speed variable well pump. Trex deck over looking Flathead Lake. Garage is oversized with plenty room for toys. Home was moved onto property with new walkout lower level and garage added. Just minutes from Bigfork. Come see for yourself! Call Cherie Hansen at 406-253-4546 or your real estate professional.
Location
State MT
County Flathead
Rooms
Basement Daylight, Full, Walk-Out Access
Interior
Interior Features Granite Counters, High Speed Internet, Kitchen Island, Walk-In Closet(s)
Heating Electric, Forced Air, Wood
Cooling Central Air
Flooring Carpet, Combination
Fireplaces Number 1
Fireplaces Type Living Room, Masonry
Fireplace Yes
Appliance Built-In Electric Range, Convection Oven, Dryer, Electric Cooktop, Gas Range, Microwave, Refrigerator, Water Softener, Washer
Laundry Electric Dryer Hookup, Main Level, Lower Level, Laundry Room, Multiple Locations
Exterior
Exterior Feature Private Yard, Rain Gutters, Sprinkler/Irrigation
Parking Features Additional Parking, Circular Driveway, Driveway, Garage, Garage Door Opener, Kitchen Level, Oversized, RV Access/Parking
View Y/N Yes
Water Access Desc Well
View Mountain(s)
Roof Type Asphalt
Porch Deck
Building
Lot Description Corner Lot, Front Yard, Landscaped, Paved, Sprinklers In Ground, Sprinkler System, Views, Level
Entry Level One
Foundation Poured
Sewer Private Sewer, Septic Tank
Water Well
Architectural Style Ranch
Level or Stories One
New Construction No
Construction Status Updated/Remodeled
Schools
School District District No. 38
Others
Senior Community No
Tax ID 07370512403010000
Acceptable Financing Cash, Conventional
Listing Terms Cash, Conventional
Financing Cash
Special Listing Condition Standard
Read Less
Want to know what your home might be worth? Contact us for a FREE valuation!

Our team is ready to help you sell your home for the highest possible price ASAP
Bought with Berkshire Hathaway HomeServices - Bigfork





