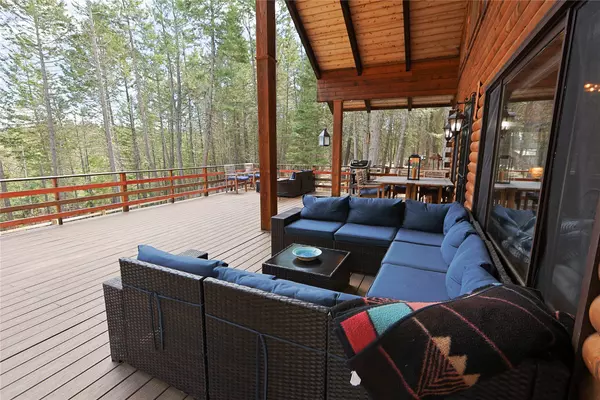$685,000
$699,000
2.0%For more information regarding the value of a property, please contact us for a free consultation.
3249 Winterhawk DR Bigfork, MT 59911
3 Beds
3 Baths
1,810 SqFt
Key Details
Sold Price $685,000
Property Type Single Family Home
Sub Type Single Family Residence
Listing Status Sold
Purchase Type For Sale
Square Footage 1,810 sqft
Price per Sqft $378
MLS Listing ID 30003961
Sold Date 07/13/23
Style Log Home
Bedrooms 3
Full Baths 3
Construction Status Updated/Remodeled
HOA Y/N No
Year Built 1984
Annual Tax Amount $2,215
Tax Year 2022
Lot Size 1.350 Acres
Acres 1.35
Property Description
Come experience all that beautiful Bigfork Montana has to offer! This log siding, frame built home is just over 1,800 sq feet and sits on 1.35 acres in a quiet, private neighborhood. A quick drive will put you right in the middle of downtown Bigfork. Spend your summers on the massive deck with family & friends while taking in the beautiful Swan Mountain Views. The home has 3 bedrooms & 3 bathrooms, each on their own level. Main floor is open concept and main floor bathroom has a brand new steam shower. The loft offers great views of the Swan Mountains out the large, picture windows. Basement has a living area, a wood burning fireplace and walks out onto a massive patio and hot tub. The detached building was converted into a dry, heated bunk house with bunk beds and extra space for visiting guests. Seller to contribute $5000 for a temporary rate buydown. Call Lilian Langston at (406) 861-9773 or your real estate professional. Listing agent related to seller.
Location
State MT
County Flathead
Rooms
Basement Daylight, Exterior Entry, Interior Entry, Walk-Out Access
Interior
Interior Features Wet Bar, Eat-in Kitchen, High Ceilings, Hot Tub/Spa, Open Floorplan
Heating Baseboard, Electric, Fireplace(s), Wood
Flooring Combination, Wood
Fireplaces Number 2
Fireplaces Type Basement, Gas, Living Room, Wood Burning Stove
Fireplace Yes
Appliance Bar Fridge, Dryer, Dishwasher, Free-Standing Refrigerator, Gas Range, Washer
Exterior
Fence Back Yard
Utilities Available Electricity Connected, Phone Available
View Y/N Yes
Water Access Desc Private,Well
View Mountain(s), Trees/Woods
Roof Type Metal
Porch Covered, Deck, Patio
Building
Entry Level Three Or More
Foundation Permanent, Poured
Sewer Septic Tank
Water Private, Well
Architectural Style Log Home
Level or Stories Three Or More
Additional Building Guest House
New Construction No
Construction Status Updated/Remodeled
Others
Senior Community No
Tax ID 07383501201060000
Acceptable Financing Cash, Conventional
Listing Terms Cash, Conventional
Financing Conventional
Special Listing Condition Standard
Read Less
Want to know what your home might be worth? Contact us for a FREE valuation!

Our team is ready to help you sell your home for the highest possible price ASAP
Bought with Whitefish Escapes Realty





