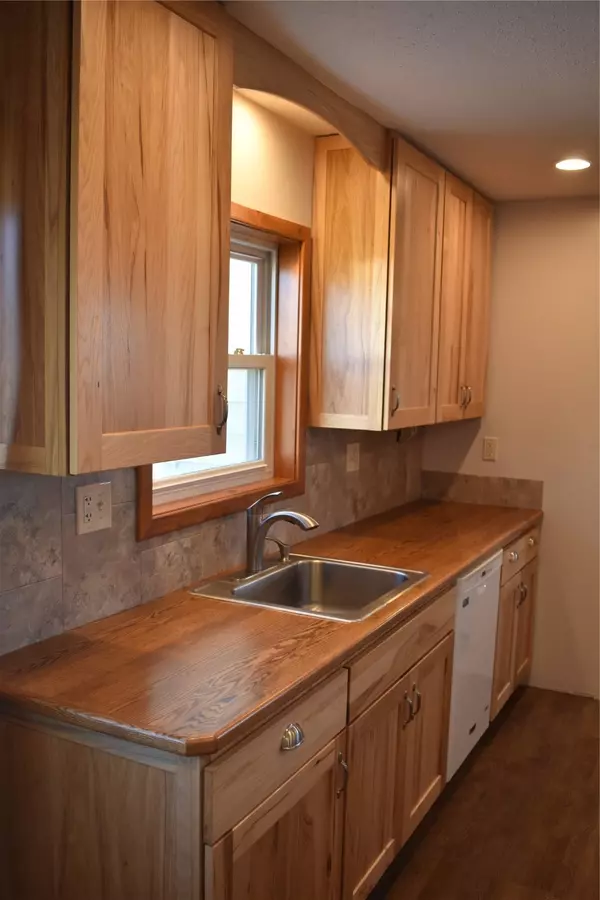$140,000
$145,000
3.4%For more information regarding the value of a property, please contact us for a free consultation.
204 5th AVE S Sunburst, MT 59482
2 Beds
1 Bath
900 SqFt
Key Details
Sold Price $140,000
Property Type Single Family Home
Sub Type Single Family Residence
Listing Status Sold
Purchase Type For Sale
Square Footage 900 sqft
Price per Sqft $155
MLS Listing ID 30003009
Sold Date 07/20/23
Style Ranch
Bedrooms 2
Full Baths 1
Construction Status Updated/Remodeled
HOA Y/N No
Year Built 1953
Annual Tax Amount $1,368
Tax Year 2022
Lot Size 0.320 Acres
Acres 0.32
Property Sub-Type Single Family Residence
Property Description
Welcome home! This 2 bedroom/1bath home sits on a 0.32 acre corner lot (4 lots) near the edge of town, but also not far from the schools.
The kitchen boasts Hickory cabinets that are well complimented by the countertops and the laminate flooring. The laminate flooring unifies the kitchen and the main floor living areas. The updated bathroom has laminate flooring.
The home has attached garages. The mudroom entry area houses a new washer/dryer and a storage room with built in safe. There's convenient entry into the kitchen from the mudroom.
If the house, 2 garage spaces and the basement aren't enough, a 10 x 20 shed provides additional storage space. Contact Kim Hofstad at 406-799-4723 or your real estate professional. Owners have done a lot of finish work since purchasing the home.. adding baseboard around floors, doors, installed interior door, sheet rocked walls in basement and front porch, completed installing the sections of roofing, gables and siding that were incomplete when they purchased. More has been done in addition to the mentioned.
Location
State MT
County Toole
Rooms
Basement Full, Interior Entry, Concrete
Interior
Interior Features Eat-in Kitchen
Heating Forced Air, Gas, Hot Water
Flooring Laminate, Linoleum
Fireplace No
Appliance Dryer, Dishwasher, Electric Oven, Microwave, Refrigerator, Self Cleaning Oven, Washer
Laundry See Remarks
Exterior
Parking Features Attached, Garage Faces Front, Garage, Inside Entrance, Off Street
Garage Spaces 2.0
Utilities Available Electricity Connected, Natural Gas Connected, High Speed Internet Available, Sewer Connected, Water Connected
View Residential
Roof Type Metal
Building
Lot Description Back Yard, Corner Lot, Front Yard
Entry Level One
Foundation Poured
Architectural Style Ranch
Level or Stories One
New Construction No
Construction Status Updated/Remodeled
Schools
School District District No. 2
Others
Senior Community No
Tax ID 21485218123040000
Financing FHA
Read Less
Want to know what your home might be worth? Contact us for a FREE valuation!

Our team is ready to help you sell your home for the highest possible price ASAP
Bought with 1st Choice Realty LLC





