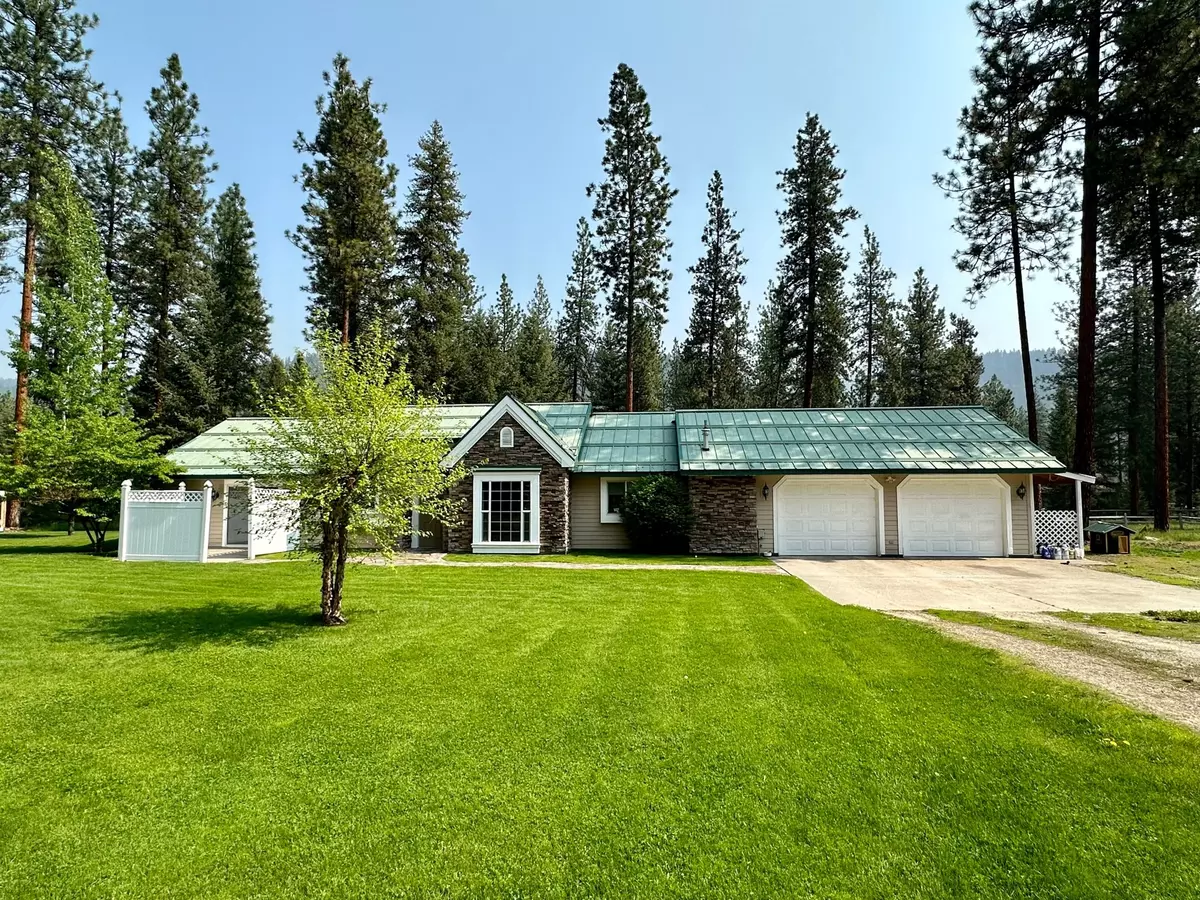$460,000
$479,900
4.1%For more information regarding the value of a property, please contact us for a free consultation.
119 Meadows CT Superior, MT 59872
2 Beds
2 Baths
1,547 SqFt
Key Details
Sold Price $460,000
Property Type Single Family Home
Sub Type Single Family Residence
Listing Status Sold
Purchase Type For Sale
Square Footage 1,547 sqft
Price per Sqft $297
MLS Listing ID 30006028
Sold Date 08/29/23
Style Ranch
Bedrooms 2
Full Baths 2
HOA Y/N No
Year Built 2003
Annual Tax Amount $2,454
Tax Year 2022
Lot Size 2.539 Acres
Acres 2.539
Property Description
Beautiful Single level custom 2 Bedroom 2 Bath Home on 2.5+ Acres outside of Superior, MT in the Lozeau area. Spacious home with tons of storage, great natural light, vaulted ceilings in the living room & dining area. The attached double garage has radiant in-floor heat & a large mechanical room. Store all of your gardening tools, toys in the additional storage shed/garage, carport & woodshed. The large master suite includes a large walk in closet, bathroom, & sliding glass door to a private patio (wired for a hot tub). Radiant in-floor heat throughout the home as well as a wood stove for those cold winter nights. Large windows, open dining & living room with built-ins. Town services are within 10 minutes & Missoula is approx. 50 minutes. RV Hookup. Some protective covenants in a nice neighborhood. Private road just off of a county maintained road. The Clark Fork River is nearby (minutes away) along with all of the recreational opportunities Mineral County has to offer.
Location
State MT
County Mineral
Rooms
Basement None
Interior
Interior Features Bookcases, Built-in Features, Ceiling Fan(s), High Ceilings, Storage, Bar, Walk-In Closet(s)
Heating Propane, Radiant Floor, Wood
Flooring Carpet, Linoleum
Fireplaces Type Free Standing, Wood Burning Stove
Equipment Propane Tank, Satellite Dish
Fireplace No
Appliance Dishwasher, Electric Range, Disposal, Microwave, Refrigerator, Tankless Water Heater
Laundry Washer Hookup, Electric Dryer Hookup, Main Level, Laundry Room
Exterior
Exterior Feature RV Hookup, Storage, Propane Tank - Owned
Parking Features Detached Carport, Heated Garage
Utilities Available Electricity Connected, Sewer Connected, Water Connected
View Y/N Yes
Water Access Desc Well
View Mountain(s), Neighborhood, Valley, Trees/Woods
Roof Type Metal
Porch Patio
Building
Lot Description Back Yard, Landscaped, Views, Wooded, Level
Entry Level One
Foundation Slab
Sewer Private Sewer, Septic Tank
Water Well
Architectural Style Ranch
Level or Stories One
Additional Building Outbuilding, Shed(s), Storage
New Construction No
Schools
School District District No. 3
Others
Senior Community No
Tax ID 54252520303040000
Acceptable Financing Cash, Conventional, FHA, VA Loan
Listing Terms Cash, Conventional, FHA, VA Loan
Financing Conventional
Special Listing Condition Standard
Read Less
Want to know what your home might be worth? Contact us for a FREE valuation!

Our team is ready to help you sell your home for the highest possible price ASAP
Bought with Spangler Real Estate





