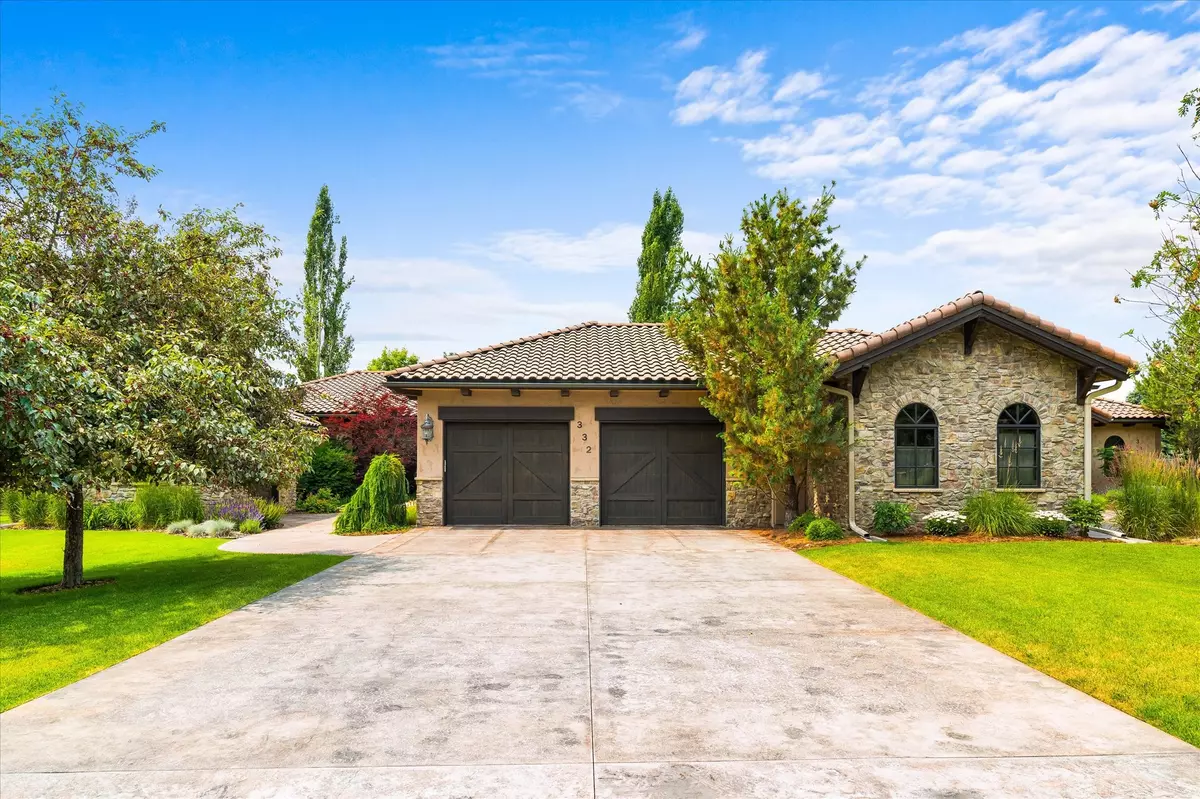$1,395,000
$1,395,000
For more information regarding the value of a property, please contact us for a free consultation.
332 Chapman LN Bigfork, MT 59911
2 Beds
3 Baths
2,513 SqFt
Key Details
Sold Price $1,395,000
Property Type Townhouse
Sub Type Townhouse
Listing Status Sold
Purchase Type For Sale
Square Footage 2,513 sqft
Price per Sqft $555
Subdivision Cabernet Estates
MLS Listing ID 30011823
Sold Date 09/07/23
Style Mediterranean
Bedrooms 2
Full Baths 2
Half Baths 1
HOA Fees $185/mo
HOA Y/N Yes
Year Built 2008
Annual Tax Amount $5,825
Tax Year 2022
Lot Size 0.522 Acres
Acres 0.522
Property Description
Rare listing in Bigfork's exclusive gated Cabernet Estates. With high quality construction and finishes throughout, this luxurious Tuscan-style townhome sits on 0.52 acres with mature trees and landscaping bordering Eagle Bend Golf Course's 11th fairway. Single-level living, 2 BR/2.5 bath and office with custom amenities indoors and out. Featuring ceramic tile, hardwood floors, granite counters, hammered copper, and exquisite lighting. Gourmet kitchen and great room design includes generous central island, professional grade appliances, and sunken custom bar. Three stone fireplaces and vaulted wood beam ceiling add warmth and charm. Master suite features fireplace, walk-in closet, soaker tub and tiled shower. Outdoor living under covered seating area with wood-burning fireplace, granite cooking island, and pergola-covered al fresco dining. Private stone lined garden patio. Detached building for studio, private retreat, golf cart garage, or other use.
Location
State MT
County Flathead
Community Golf, Gated
Zoning RC-1
Rooms
Basement None
Interior
Interior Features Open Floorplan, Vaulted Ceiling(s), Walk-In Closet(s), Wired for Sound
Heating Forced Air, Gas
Cooling Central Air
Fireplaces Number 3
Fireplaces Type Living Room, Master Bedroom, Outside
Fireplace Yes
Appliance Dryer, Free-Standing Refrigerator, Refrigerator, Wine Cooler, Washer
Exterior
Exterior Feature Built-in Barbecue, Barbecue, Lighting, Outdoor Kitchen
Parking Features Additional Parking
Garage Spaces 2.0
Fence Back Yard, Wrought Iron
Community Features Golf, Gated
Utilities Available Cable Available, Electricity Connected, Natural Gas Connected, High Speed Internet Available, Phone Connected, Sewer Connected, Water Connected
Amenities Available Gated, Landscaping
View Y/N Yes
Water Access Desc Public
View Golf Course, Trees/Woods
Roof Type Spanish Tile
Porch Covered
Building
Lot Description Back Yard, Landscaped, Level, On Golf Course, Sprinklers In Ground
Entry Level One
Foundation Poured
Sewer Public Sewer
Water Public
Architectural Style Mediterranean
Level or Stories One
Additional Building Garage(s), Outbuilding
New Construction No
Others
HOA Name Cabernet Estates
HOA Fee Include Maintenance Grounds,Road Maintenance
Senior Community No
Tax ID 07383524302500000
Financing Cash
Special Listing Condition Standard
Read Less
Want to know what your home might be worth? Contact us for a FREE valuation!

Our team is ready to help you sell your home for the highest possible price ASAP
Bought with Glacier Sotheby's International Realty Bigfork





