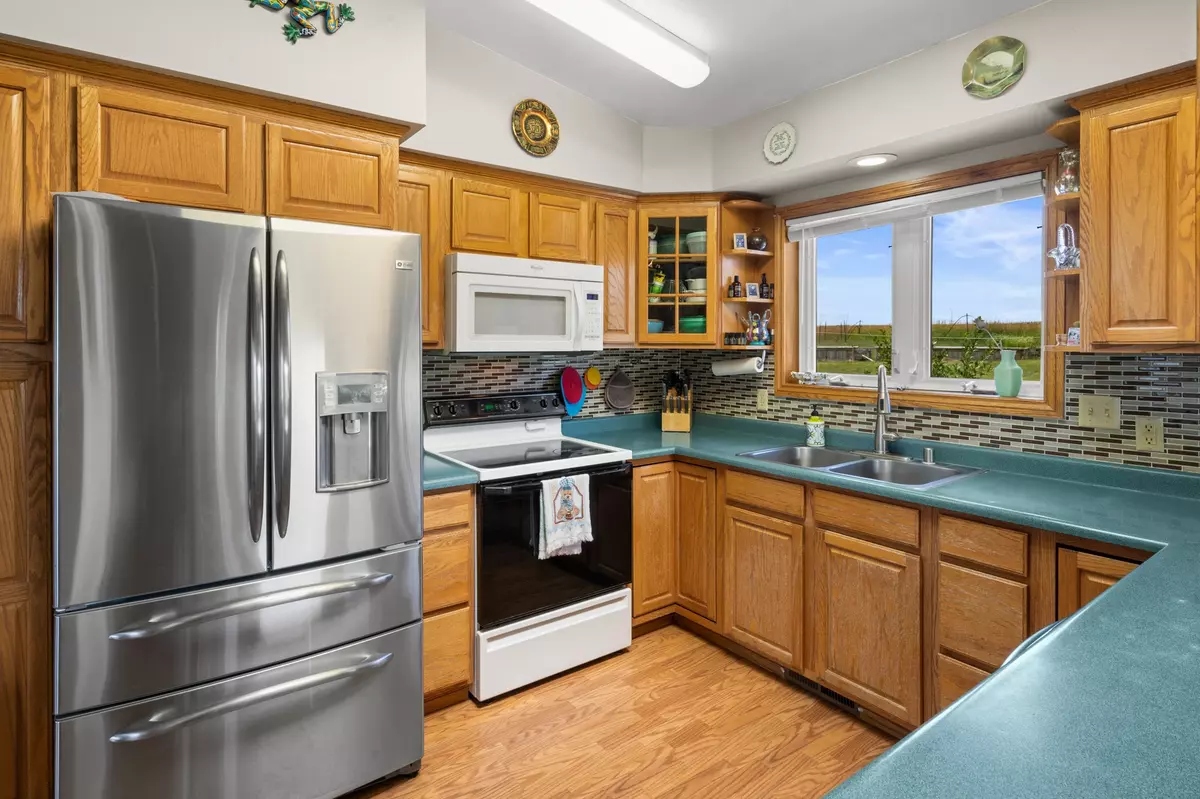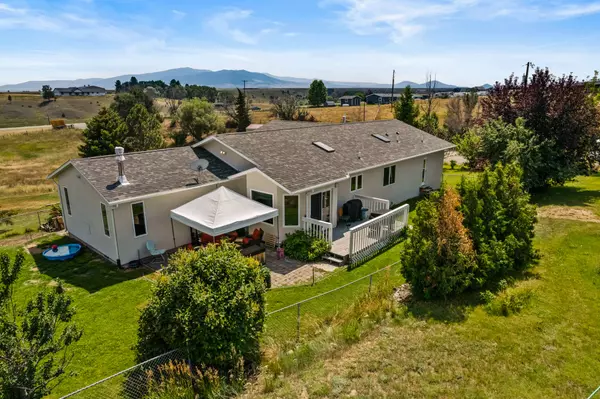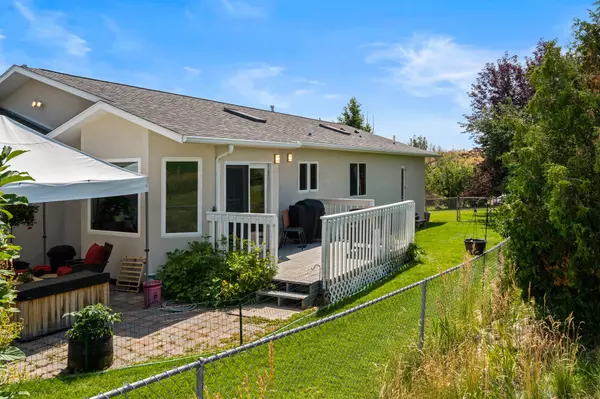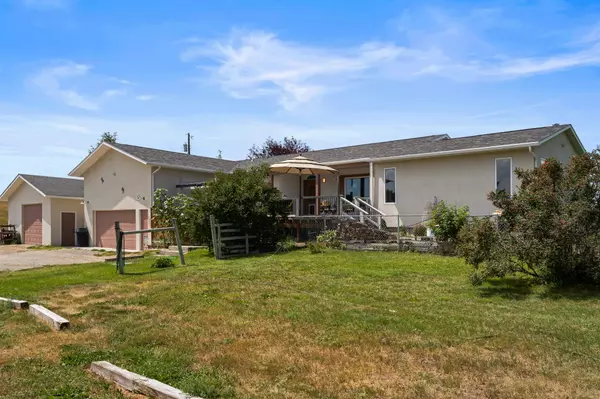$485,000
$495,000
2.0%For more information regarding the value of a property, please contact us for a free consultation.
5412 Canyon Ferry RD East Helena, MT 59635
3 Beds
2 Baths
1,812 SqFt
Key Details
Sold Price $485,000
Property Type Single Family Home
Sub Type Single Family Residence
Listing Status Sold
Purchase Type For Sale
Square Footage 1,812 sqft
Price per Sqft $267
MLS Listing ID 30010909
Sold Date 02/01/24
Style Ranch
Bedrooms 3
Full Baths 2
HOA Y/N No
Year Built 1994
Annual Tax Amount $2,832
Tax Year 2022
Lot Size 5.470 Acres
Acres 5.47
Property Description
Nestled just 5 miles from both Hauser Lake and Canyon Ferry Lake, we welcome you to discover this breathtaking property sprawled across 5.47 acres. Built in 1994, this enchanting conventional-style home is located in the heart of East Helena, MT. With 3 beds and 2 baths, the main level offers a generous 1,812 sq. ft. of living space. Experience the splendor of 5412 Canyon Ferry Rd, where nature's beauty and tranquility envelop you. The residence includes a garage for your convenience, while an inviting open-frame porch awaits, allowing you to bask in the panoramic views. Additionally, a wooden deck offers the ideal setting for relaxation and entertaining. Unwind in the serene ambiance of this property, benefiting from 2 wells and a spring, making it an idyllic Montana haven. This could be the dream home you've been seeking. Don't miss the chance to own this piece of Montana paradise. Schedule a showing today to explore the limitless potential that this property holds.
Location
State MT
County Lewis And Clark
Rooms
Basement Crawl Space
Interior
Interior Features Hot Tub/Spa, Open Floorplan, Vaulted Ceiling(s), Walk-In Closet(s)
Heating Forced Air, Geothermal, Wood Stove
Flooring Laminate, Tile
Fireplaces Number 1
Fireplaces Type Wood Burning Stove
Fireplace Yes
Appliance Dishwasher, Range, Refrigerator
Laundry Washer Hookup, Electric Dryer Hookup, Laundry Room
Exterior
Exterior Feature Hot Tub/Spa, Rain Gutters, Storage, Propane Tank - Leased
Garage Spaces 1.0
Utilities Available Electricity Connected, Propane
Waterfront Description Stream
View Y/N Yes
Water Access Desc Well
View Mountain(s)
Roof Type Asphalt
Porch Deck, Porch
Building
Entry Level One
Foundation Poured
Sewer Private Sewer, Septic Tank
Water Well
Architectural Style Ranch
Level or Stories One
New Construction No
Others
Senior Community No
Tax ID 05188913201010000
Acceptable Financing Cash, Conventional
Listing Terms Cash, Conventional
Financing Conventional
Special Listing Condition Standard
Read Less
Want to know what your home might be worth? Contact us for a FREE valuation!

Our team is ready to help you sell your home for the highest possible price ASAP
Bought with Most Wanted Real Estate





