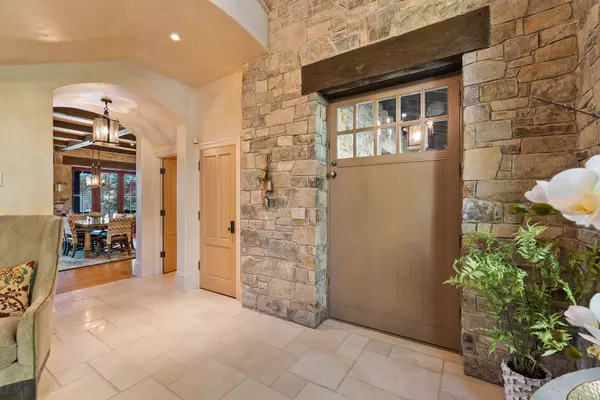$3,500,000
$3,900,000
10.3%For more information regarding the value of a property, please contact us for a free consultation.
965 Eastman DR Bigfork, MT 59911
5 Beds
5 Baths
7,018 SqFt
Key Details
Sold Price $3,500,000
Property Type Single Family Home
Sub Type Single Family Residence
Listing Status Sold
Purchase Type For Sale
Square Footage 7,018 sqft
Price per Sqft $498
MLS Listing ID 30015130
Sold Date 04/17/24
Style Modern
Bedrooms 5
Full Baths 1
Half Baths 3
Three Quarter Bath 1
Construction Status Updated/Remodeled,See Remarks
HOA Y/N No
Year Built 1999
Annual Tax Amount $20,697
Tax Year 2022
Lot Size 6.954 Acres
Acres 6.954
Property Description
As you approach this home, you'll be greeted by a beautifully designed stone facade that extends up to the second floor. The stone porch adds a touch of rustic sophistication, making it the perfect spot to relax and enjoy the scenic surroundings. Step inside this turn-key masterpiece where every detail is far from ordinary. As you walk through the awe-inspiring stone foyer, the grandeur of the curved floating staircase captures your imagination. The great room serves as the heart of this home, complete with a commanding stone fireplace flanked by custom built-in shelves. Coffered ceilings adorned with robust wooden beams add depth and warmth to the space. From deluxe appliances to the eye-catching stone walls and a versatile eat-at island, this kitchen makes both cooking and hosting a pleasure. The pantry is framed by a stunning Bali Temple door, adding a dash of global sophistication. The extra-large laundry room features plenty of counter space with a kitchenette and extra storage. The primary suite on the main level is complete with a cozy sitting room, two walk-in closets, and a large luxurious bathroom. Unwind in the jetted tub or freshen up in the separate shower before stepping out onto your private deck overlooking the Swan River.
The second level is equally inviting and features two guest bedrooms, as well as a den/library complete with another fireplace, coffered ceilings, built-in bookshelves and balcony. This level also houses a separate area featuring an additional sitting room and a bonus room, of which also open onto a balcony that offer panoramic views of the meandering Swan River below.
The lower level is versatile, complete with yet another sitting room, a walk-in closet, and even a fully-equipped gym. But why stop there? The recreation room provides ample space for whatever your heart desires.
The exterior is as remarkable as the interior, boasting 327 feet of direct Swan River frontage set on nearly 7 acres of landscaped property. Wander along well-lit walking paths that lead you down to the river or gather around the firepit for evenings under the stars. Garden enthusiasts will appreciate the heated greenhouse with running water, and the additional Pole Barn and Wood Shed offer abundant storage space.
Completing this unparalleled property is a 1,262-square-foot guest house with studio and loft bedrooms. This charming abode features wood floors, brick wall accents, a brand-new kitchen outfitted with stainless appliances, and colossal windows that drench the space in natural light. Step out onto the porch and enjoy the peacefulness of the river views.
Call Mark Kuhl (406) 407-7509 or your Real Estate Professional.
Location
State MT
County Flathead
Zoning SAG-5
Rooms
Basement Finished
Interior
Interior Features Main Level Primary, Vaulted Ceiling(s), Walk-In Closet(s), Additional Living Quarters
Heating Baseboard, Ductless, Electric, Propane, Radiant Floor
Fireplaces Number 2
Equipment Generator
Fireplace Yes
Appliance Dryer, Dishwasher, Microwave, Range, Refrigerator, Washer
Laundry Washer Hookup
Exterior
Exterior Feature Balcony, Fire Pit, Garden, Propane Tank - Leased
Parking Features Additional Parking, Garage, Garage Door Opener, Gated, Heated Garage
Garage Spaces 2.0
Fence Chain Link, Other, Perimeter, Wood
Utilities Available Cable Available, Electricity Connected, High Speed Internet Available, Propane, Phone Available
Waterfront Description River Access,Waterfront
View Y/N Yes
Water Access Desc Well
View Mountain(s), Creek/Stream, Trees/Woods
Roof Type Metal
Porch Rear Porch, Covered, Front Porch, Patio, Porch, Screened, Balcony
Building
Lot Description Garden, Landscaped, Secluded, Sprinklers In Ground, Views, Wooded, Level
Entry Level Two
Foundation Poured
Sewer Private Sewer, Septic Tank
Water Well
Architectural Style Modern
Level or Stories Two
Additional Building Barn(s), Greenhouse, Stable(s), Shed(s)
New Construction No
Construction Status Updated/Remodeled,See Remarks
Schools
School District District No. 38
Others
Senior Community No
Tax ID 07383627402110000
Security Features Smoke Detector(s)
Acceptable Financing Cash, Conventional
Listing Terms Cash, Conventional
Financing Cash
Special Listing Condition Standard
Read Less
Want to know what your home might be worth? Contact us for a FREE valuation!

Our team is ready to help you sell your home for the highest possible price ASAP
Bought with Performance Real Estate, Inc.





