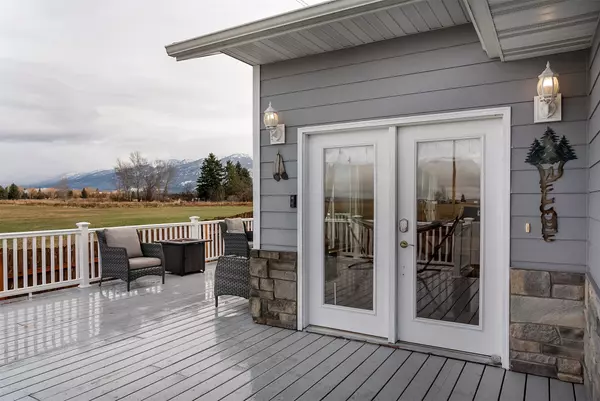$410,000
$399,999
2.5%For more information regarding the value of a property, please contact us for a free consultation.
340 8th AVE NW Ronan, MT 59864
3 Beds
2 Baths
1,680 SqFt
Key Details
Sold Price $410,000
Property Type Single Family Home
Sub Type Single Family Residence
Listing Status Sold
Purchase Type For Sale
Square Footage 1,680 sqft
Price per Sqft $244
MLS Listing ID 30022841
Sold Date 05/23/24
Style Ranch
Bedrooms 3
Full Baths 2
HOA Y/N No
Year Built 2007
Annual Tax Amount $2,757
Tax Year 2023
Lot Size 7,710 Sqft
Acres 0.177
Property Description
With uncompromised views of the Mission Mountains and farmland, this 1680sq ft 3-bedroom, 2 bath home features a vaulted open concept design. The well-appointed kitchen includes a walk-in pantry and separate dining area. The French doors in the dining room open to a deck that is designed for entertaining and surrounded by a fully fenced yard. The spacious master suite features a full bathroom and large walk-in closet. Additional features include a large laundry room and 2 car garage with plenty of storage space. Ideally located within walking distance to St. Luke Community Healthcare and the Ronan schools- all while maintaining end of the street privacy. Flathead Lake, Glacier National Park, Whitefish Mountain Resort and Blacktail Ski Resort are all just a short drive away. Call Frank Schmitz at 406-249-6491, or your real estate professional.
Location
State MT
County Lake
Rooms
Basement Crawl Space
Interior
Interior Features Fireplace, Main Level Primary, Open Floorplan, Vaulted Ceiling(s), Walk-In Closet(s)
Heating Electric, Forced Air, Propane
Cooling Central Air
Fireplaces Number 1
Fireplace Yes
Appliance Dryer, Dishwasher, Disposal, Microwave, Range, Refrigerator, Washer
Laundry Washer Hookup
Exterior
Exterior Feature See Remarks
Garage Spaces 2.0
Fence Back Yard
Utilities Available Electricity Available, High Speed Internet Available
View Y/N Yes
Water Access Desc Public
View Meadow, Mountain(s), Residential, Valley
Roof Type Asphalt
Porch Deck
Building
Lot Description Back Yard, Level, See Remarks, Views
Entry Level One
Foundation Poured
Sewer Public Sewer
Water Public
Architectural Style Ranch
Level or Stories One
Additional Building Shed(s)
New Construction No
Schools
School District District No. 30
Others
Senior Community No
Tax ID 15310336306190000
Acceptable Financing Cash, Conventional
Listing Terms Cash, Conventional
Financing FHA
Special Listing Condition Standard
Read Less
Want to know what your home might be worth? Contact us for a FREE valuation!

Our team is ready to help you sell your home for the highest possible price ASAP
Bought with Berkshire Hathaway HomeServices - Polson





