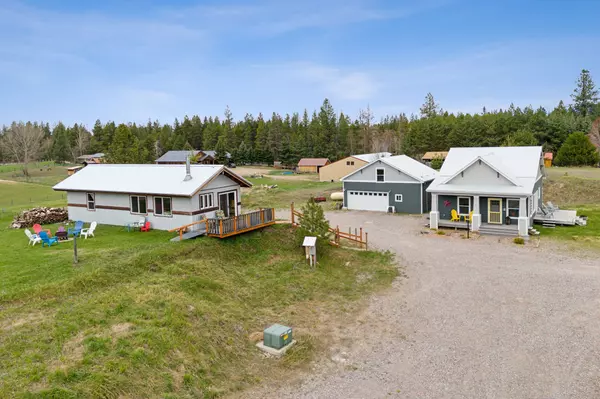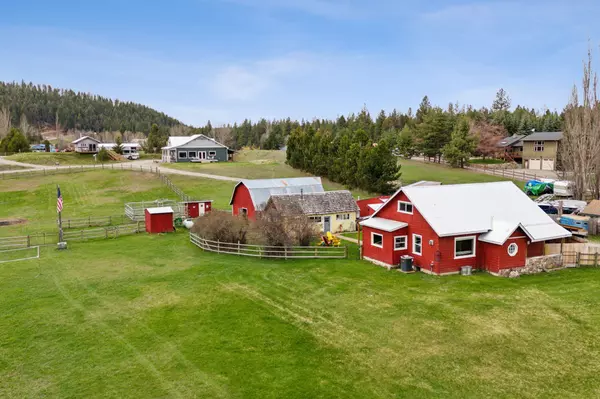$1,160,000
$1,250,000
7.2%For more information regarding the value of a property, please contact us for a free consultation.
580 Swan River RD Bigfork, MT 59911
3 Beds
3 Baths
2,017 SqFt
Key Details
Sold Price $1,160,000
Property Type Single Family Home
Sub Type Single Family Residence
Listing Status Sold
Purchase Type For Sale
Square Footage 2,017 sqft
Price per Sqft $575
MLS Listing ID 30023686
Sold Date 05/31/24
Style Other
Bedrooms 3
Full Baths 2
Three Quarter Bath 1
Construction Status See Remarks
HOA Y/N No
Year Built 2017
Annual Tax Amount $3,311
Tax Year 2023
Lot Size 3.286 Acres
Acres 3.286
Property Description
Welcome to your own piece of paradise nestled amidst the breathtaking landscapes of the Swan Mountains. This sprawling 3+ acre property offers a harmonious blend of modern comfort and rustic charm, featuring not one, but two meticulously crafted homes and an array of amenities to enrich your lifestyle.
The main home, erected in 2017, epitomizes comfort and style with its thoughtfully designed layout. Hardwood floors, a beautiful kitchen with stainless steel appliances, and a spacious dining area create an inviting atmosphere. A gas stove in the living room ensures warmth during chilly evenings, while the large bedroom boasts a walk-in closet. The bathroom is tastefully done and adorned with a luxurious soaking tub. Outside, an inviting front porch and a large deck provide panoramic views of the mountains. A 2-car garage, complete with a half bath, offers ample space for vehicles, while sleeping quarters above the garage with a full bath and on-demand hot water, provide versatile living options.
Nestled nearby is the lovingly restored original farmhouse, exuding timeless charm and character. This charming residence boasts 2 bedrooms plus a bonus room, along with 2 full baths for added comfort. Relax and unwind in the soothing waters of the hot tub, or cozy up by the gas stove during cooler nights. Like its counterpart, electric wall units ensure year-round comfort.
Both homes are offered fully furnished, promising a seamless transition into your new sanctuary. Additionally, a one-bedroom bunkhouse, complete with a wood-burning stove and bathroom, awaits your personal touch, offering endless possibilities for customization. A deck and fire pit provide the perfect setting for outdoor gatherings under the starlit sky.
For equestrian enthusiasts, a spacious barn awaits, featuring two stalls, a tack room and a hay loft. The partially fenced property is ideally suited for a couple of horses or livestock, with a chicken coop providing further opportunities for rural living. A large shed offers versatile usage, whether for storage, gardening endeavors, or creative pursuits.
Completing this idyllic retreat is a large heated shop, boasting a separate bathroom with a shower and on-demand hot water. Three RV parking areas, each equipped with full hookups, ensure ample space for guests to revel in the beauty of this enchanting locale.
There are 2 wells on the property, one is shared with a neighbor and two septics.
Discover the epitome of mountain living at this extraordinary property, where modern comforts harmonize with the tranquility of nature.
Location
State MT
County Flathead
Rooms
Basement Crawl Space, Full, Unfinished
Interior
Interior Features Walk-In Closet(s), Additional Living Quarters
Heating Gas, Propane, Stove, Wall Furnace
Cooling Window Unit(s)
Equipment Air Purifier, Dehumidifier
Fireplace No
Appliance Dryer, Dishwasher, Microwave, Range, Refrigerator, Water Purifier, Washer
Exterior
Exterior Feature Hot Tub/Spa, RV Hookup, Storage
Parking Features Additional Parking, Garage, Garage Door Opener
Garage Spaces 2.0
Fence Cross Fenced
View Y/N Yes
Water Access Desc Shared Well,Well
View Mountain(s)
Roof Type Metal
Porch Rear Porch, Deck, Front Porch
Building
Foundation Block, Poured, Stone
Sewer Private Sewer, Septic Tank
Water Shared Well, Well
Architectural Style Other
Additional Building Barn(s), Corral(s), Poultry Coop, Stable(s), Shed(s), Workshop
New Construction No
Construction Status See Remarks
Others
Senior Community No
Tax ID 07383629102190000
Acceptable Financing Cash, Conventional, VA Loan
Listing Terms Cash, Conventional, VA Loan
Financing Conventional
Special Listing Condition Standard
Read Less
Want to know what your home might be worth? Contact us for a FREE valuation!

Our team is ready to help you sell your home for the highest possible price ASAP
Bought with eXp Realty - Kalispell





