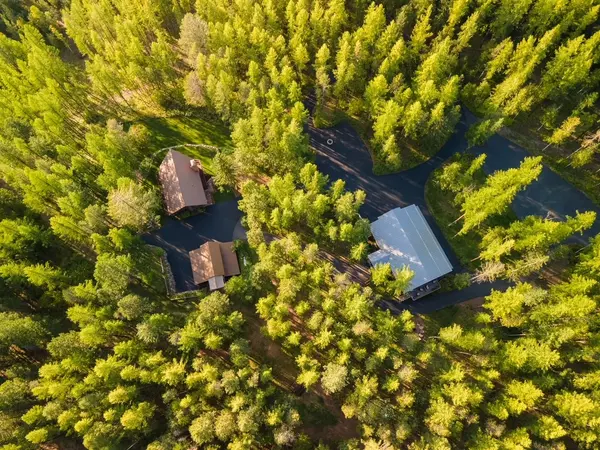$3,200,000
$3,750,000
14.7%For more information regarding the value of a property, please contact us for a free consultation.
1840 E Edgewood DR Whitefish, MT 59937
4 Beds
3 Baths
2,796 SqFt
Key Details
Sold Price $3,200,000
Property Type Single Family Home
Sub Type Single Family Residence
Listing Status Sold
Purchase Type For Sale
Square Footage 2,796 sqft
Price per Sqft $1,144
MLS Listing ID 30014766
Sold Date 06/10/24
Style Modern
Bedrooms 4
Full Baths 2
Half Baths 1
HOA Y/N No
Year Built 1978
Annual Tax Amount $9,298
Tax Year 2023
Lot Size 10.000 Acres
Acres 10.0
Property Description
Ultimate gated solitude and private family compound! 10 private lush green acres gift you with out-of-town seclusion, year-round paved access off East Edgewood, yet still within minutes from Downtown Whitefish. Tucked away among mature trees on a mile of paved driveway, resides what could be your next legacy property. Centered in a recreational wonderland, this property was built with continuous outdoor activities in mind yet still catering to any technological enthusiast. The 2,796 sf, 4-bedroom, 3-bathroom enchanting main home showcases lavish landscaping, a detached, fully insulated 3-stall insulated and heated garage with 330 sf of additional living quarters (apt 2) above and a 5,000+ sf technology aficionado's dream barn with apartment (apt 1) on the upper level. This property merges acreage and privacy, yet with easy and enjoyable convenience making this truly in a class of its own and like no other. Architectural renderings for main home renovation on file with listing agent. Call Sean Averill (406)253-3010 or your real estate professional for more info.
Extensive A/V equipment included, pics are of platforms for MT canvas tents along the property, 2 sets of washer and dryers included, 1,000 gallon in ground propane tank, property fully irrigated, filtered Big Mountain views, water softener and filtration system through out. In Apartment 1- Automated blinds, heated bathroom floors, gourmet kitchen, 48 inch Wolf range, icemaker. In lower barn level, wet bar, A/V, heated, wash bays, 2 commodes.
Apartment 1: 2 Bathrooms, lower barn/shop area has additional 1.5 bathrooms.
Apartment 2: 1 Bathroom
Location
State MT
County Flathead
Zoning AG-20
Rooms
Basement Daylight, Finished
Interior
Interior Features Vaulted Ceiling(s), Additional Living Quarters
Heating Electric, Forced Air
Cooling Central Air
Fireplaces Number 1
Fireplace Yes
Appliance Dryer, Dishwasher, Microwave, Range, Refrigerator, Water Softener, Washer
Exterior
Exterior Feature Fire Pit, Storage, Propane Tank - Leased
Parking Features Additional Parking, RV Access/Parking
Garage Spaces 7.0
Fence None
Utilities Available Electricity Available, Propane, Phone Available
View Y/N Yes
Water Access Desc Well
View Mountain(s), Trees/Woods
Porch Deck
Building
Lot Description Secluded, Wooded
Foundation Poured
Sewer Private Sewer, Septic Tank
Water Well
Architectural Style Modern
Additional Building Barn(s), Workshop
New Construction No
Others
Senior Community No
Tax ID 07429334202200000
Security Features Smoke Detector(s)
Acceptable Financing Cash, Conventional
Listing Terms Cash, Conventional
Financing Cash
Special Listing Condition Standard
Read Less
Want to know what your home might be worth? Contact us for a FREE valuation!

Our team is ready to help you sell your home for the highest possible price ASAP
Bought with Revel Real Estate, Inc





