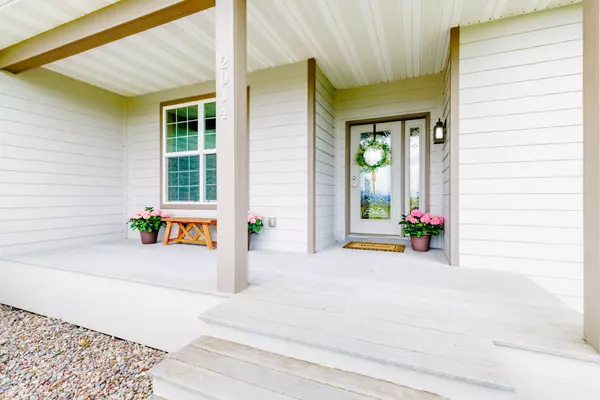$725,000
$730,000
0.7%For more information regarding the value of a property, please contact us for a free consultation.
2014 Harvest LOOP East Helena, MT 59635
5 Beds
3 Baths
3,212 SqFt
Key Details
Sold Price $725,000
Property Type Single Family Home
Sub Type Single Family Residence
Listing Status Sold
Purchase Type For Sale
Square Footage 3,212 sqft
Price per Sqft $225
Subdivision Wheat Ridge Estates
MLS Listing ID 30022908
Sold Date 08/01/24
Style Other
Bedrooms 5
Full Baths 2
Half Baths 1
HOA Y/N No
Year Built 2006
Annual Tax Amount $5,605
Tax Year 2023
Lot Size 2.240 Acres
Acres 2.24
Property Description
MOTIVATED SELLERS! Welcome to this captivating home with 3,212 square feet of living space set on a spacious 2.24-acre lot, offering beautiful views of the Elkhorn Mountains. As you step inside, you are greeted by freshly refinished hardwood flooring that adds warmth and elegance. Large windows flood the interior with natural light and inviting the outdoors in. This thoughtfully designed home features 5 bedrooms and 2.5 bathrooms, providing ample space for comfortable living and hosting guests. The main level living offers convenience and accessibility, with the primary suite and laundry located on the main floor. Outside, the established landscaping includes several apple trees and a garden. Enjoy gatherings around the fire pit or dine al fresco on the patio. For outdoor enthusiasts, the property offers a three-car garage along with plenty of room for parking an RV and boat, providing endless possibilities for adventure in the surrounding area. Canyon Ferry Lake is only 11 miles away!
Location
State MT
County Lewis And Clark
Rooms
Basement Crawl Space
Interior
Interior Features Fireplace, Main Level Primary, Open Floorplan, Vaulted Ceiling(s), Walk-In Closet(s)
Heating Forced Air, Propane
Cooling Central Air
Fireplaces Number 1
Fireplace Yes
Appliance Dishwasher, Microwave, Range, Refrigerator
Laundry Washer Hookup
Exterior
Exterior Feature Fire Pit, Garden, Rain Gutters, Propane Tank - Owned
Parking Features Additional Parking, Boat, Garage, Garage Door Opener, RV Access/Parking
Garage Spaces 3.0
Fence Back Yard, Chain Link
Utilities Available Electricity Connected, High Speed Internet Available, Propane
View Y/N Yes
Water Access Desc Well
View Mountain(s), Residential
Porch Deck, Patio, Porch
Building
Lot Description Back Yard, Front Yard, Garden, Landscaped, Sprinklers In Ground, Views, Level
Entry Level Two
Foundation Poured
Sewer Private Sewer, Septic Tank
Water Well
Architectural Style Other
Level or Stories Two
Additional Building Shed(s)
New Construction No
Others
Senior Community No
Tax ID 05188936402290000
Security Features Smoke Detector(s)
Acceptable Financing Cash, Conventional, FHA, VA Loan
Listing Terms Cash, Conventional, FHA, VA Loan
Financing Conventional
Special Listing Condition Standard
Read Less
Want to know what your home might be worth? Contact us for a FREE valuation!

Our team is ready to help you sell your home for the highest possible price ASAP
Bought with Ahmann Brothers Real Estate





