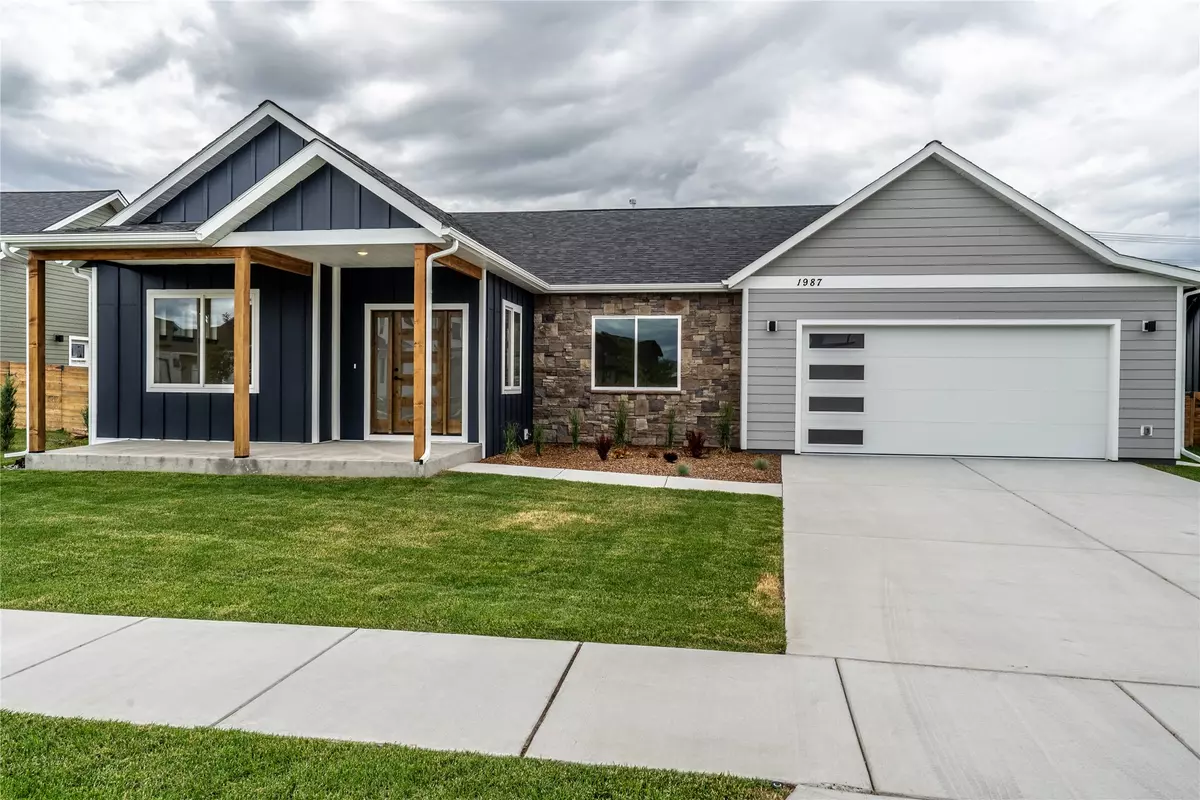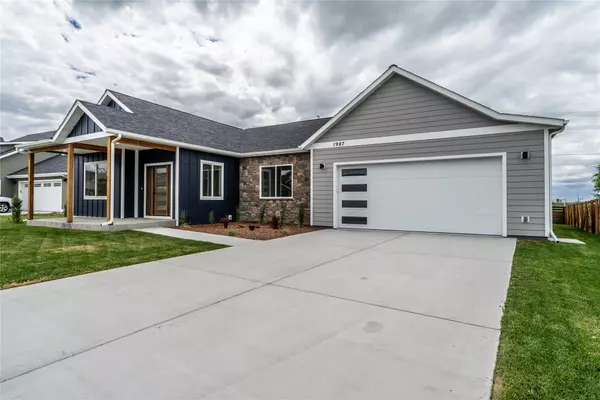$890,000
$915,000
2.7%For more information regarding the value of a property, please contact us for a free consultation.
1987 Ryun Sun WAY Bozeman, MT 59718
3 Beds
2 Baths
2,124 SqFt
Key Details
Sold Price $890,000
Property Type Single Family Home
Sub Type Single Family Residence
Listing Status Sold
Purchase Type For Sale
Square Footage 2,124 sqft
Price per Sqft $419
Subdivision Flanders Mill
MLS Listing ID 30029490
Sold Date 08/08/24
Style Modern,Ranch
Bedrooms 3
Full Baths 2
HOA Fees $48/qua
HOA Y/N Yes
Year Built 2023
Annual Tax Amount $3,391
Tax Year 2023
Lot Size 8,407 Sqft
Acres 0.193
Property Description
Welcome to your dream home in the prestigious Flanders Mill Subdivision! This stunning one-level, 3-bedroom, 2-bath home features an open floor plan, perfect for entertaining. Enjoy breathtaking views of the Spanish Peaks and Tobacco Roots from the back porch and master bedroom. A fully fenced back yard is ready for your dogs!
The spacious living area is enhanced by a cozy gas fireplace and built-in shelving, creating a warm and inviting atmosphere. The gourmet kitchen is a chef's delight, boasting soft-close cabinets and ample counter space and a spacious pantry for all your culinary adventures.
An oversized garage provides plenty of storage and space for your projects. Located close to schools, shopping, and parks, this home offers both convenience and a vibrant community feel. This beautiful home is truly a must-see, with many custom features that add unique charm and elegance. Your perfect home awaits! Call your favorite Realtor for a showing today!
Location
State MT
County Gallatin
Community Curbs, Park, Sidewalks
Zoning R3 - Residential Medium Density
Rooms
Basement Crawl Space
Interior
Interior Features Fireplace, Main Level Primary, Open Floorplan, Vaulted Ceiling(s), Walk-In Closet(s)
Heating Forced Air
Cooling Central Air
Fireplaces Number 1
Fireplace Yes
Appliance Dishwasher, Disposal, Microwave, Range, Refrigerator
Laundry Washer Hookup
Exterior
Parking Features Garage, Garage Door Opener
Garage Spaces 2.0
Fence Partial, Wood
Community Features Curbs, Park, Sidewalks
Utilities Available Cable Available, Electricity Connected, Natural Gas Connected, High Speed Internet Available, Phone Available
Amenities Available Trail(s)
View Y/N Yes
Water Access Desc Community/Coop
View Mountain(s), Residential
Roof Type Asphalt
Porch Rear Porch, Covered, Front Porch, Patio, Porch
Private Pool No
Building
Lot Description Back Yard, Front Yard, Landscaped, Sprinklers In Ground, Level
Entry Level One
Foundation Poured, Slab
Sewer Public Sewer
Water Community/Coop
Architectural Style Modern, Ranch
Level or Stories One
New Construction Yes
Others
HOA Name Saddle Peak
HOA Fee Include Common Area Maintenance,Road Maintenance,Snow Removal
Senior Community No
Tax ID 06079803207260000
Security Features Carbon Monoxide Detector(s),Smoke Detector(s)
Acceptable Financing Cash, Conventional
Listing Terms Cash, Conventional
Financing Conventional
Special Listing Condition Standard
Read Less
Want to know what your home might be worth? Contact us for a FREE valuation!

Our team is ready to help you sell your home for the highest possible price ASAP
Bought with Montana Regional MLS





