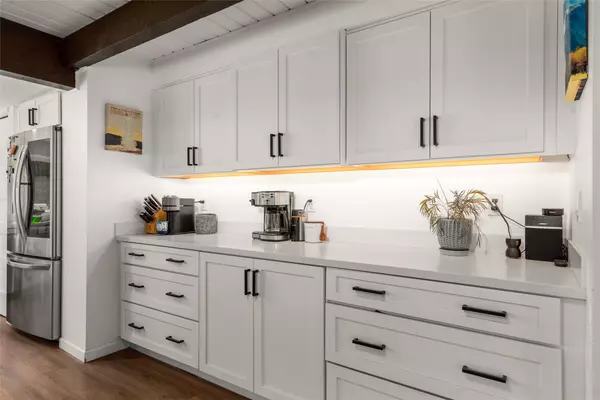$975,000
$975,000
For more information regarding the value of a property, please contact us for a free consultation.
5000 Whitefish Stage RD Whitefish, MT 59937
3 Beds
2 Baths
2,193 SqFt
Key Details
Sold Price $975,000
Property Type Single Family Home
Sub Type Single Family Residence
Listing Status Sold
Purchase Type For Sale
Square Footage 2,193 sqft
Price per Sqft $444
MLS Listing ID 30026322
Sold Date 08/16/24
Style Log Home
Bedrooms 3
Full Baths 2
Construction Status Updated/Remodeled
HOA Y/N No
Year Built 1969
Annual Tax Amount $2,657
Tax Year 2023
Lot Size 4.220 Acres
Acres 4.22
Property Description
Welcome to your dream retreat, where rustic charm meets modern luxury! Nestled on 4.22 acres of serene woodland on Whitefish Stage Road, this 3-bedroom, 2-bath log-style home offers privacy and convenience, just a short drive to downtown Whitefish. Step inside to a beautifully remodeled kitchen with top-of-the-line appliances and elegant finishes. The spacious living area, featuring a cozy wood stove and charming white interior, invites relaxation. The home boasts two upgraded bathrooms for comfort. Enjoy the large front deck or stargaze from the upstairs deck. The expansive yard is perfect for outdoor activities. Evenings around the firepit under soft lights create memorable campfires. Relax in the sauna and hot tub. The property includes five outbuildings, including a workshop, chicken coop, and a studio guest cabin with a kitchen and full bath. Features include a two-car garage, circular driveway, walk in pantry, cellar, and large laundry room. Great SHORT TERM RENTAL potential.
Location
State MT
County Flathead
Rooms
Basement None
Interior
Interior Features Fireplace, Hot Tub/Spa, Open Floorplan, Sauna
Heating Electric, Forced Air, Gas, Hot Water, Propane, Wood Stove
Fireplaces Number 1
Fireplace Yes
Appliance Dryer, Dishwasher, Microwave, Range, Refrigerator, Washer
Laundry Washer Hookup
Exterior
Exterior Feature Balcony, Fire Pit, Garden, Hot Tub/Spa, Storage, Propane Tank - Owned
Parking Features Additional Parking, Circular Driveway, Garage, Garage Door Opener, RV Access/Parking
Garage Spaces 2.0
Fence None
Utilities Available Electricity Connected, High Speed Internet Available, Propane
View Y/N Yes
Water Access Desc Private
View Mountain(s), Trees/Woods
Roof Type Metal
Porch Deck, Porch, Balcony
Building
Lot Description Back Yard, Front Yard, Garden, Landscaped, Wooded, Level
Entry Level Two
Foundation Poured
Sewer Private Sewer, Septic Tank
Water Private
Architectural Style Log Home
Level or Stories Two
Additional Building Barn(s), Poultry Coop, Shed(s), Workshop
New Construction No
Construction Status Updated/Remodeled
Others
Senior Community No
Tax ID 07418517102110000
Security Features Carbon Monoxide Detector(s),Smoke Detector(s)
Financing Cash
Special Listing Condition Standard
Read Less
Want to know what your home might be worth? Contact us for a FREE valuation!

Our team is ready to help you sell your home for the highest possible price ASAP
Bought with Windermere Real Estate Whitefish





