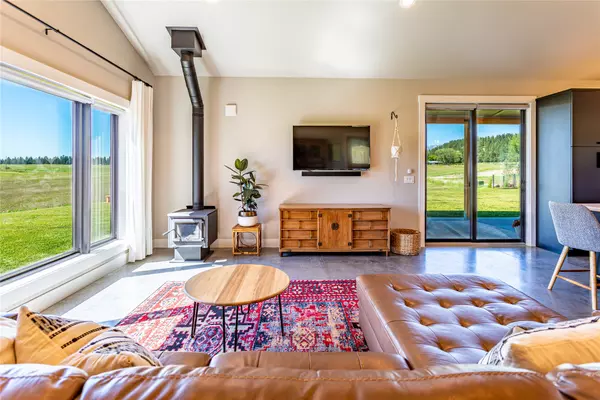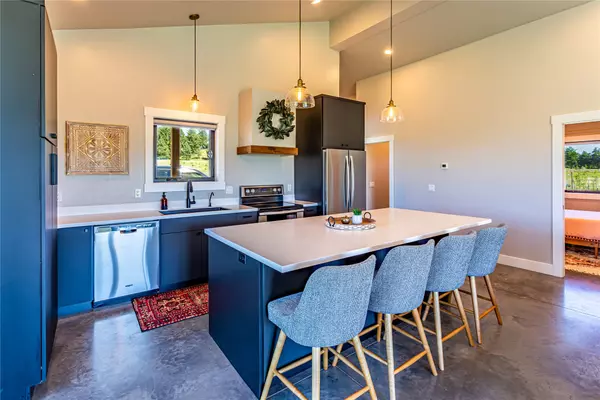$800,000
$750,000
6.7%For more information regarding the value of a property, please contact us for a free consultation.
44 Barefoot LN Bigfork, MT 59911
3 Beds
2 Baths
1,300 SqFt
Key Details
Sold Price $800,000
Property Type Single Family Home
Sub Type Single Family Residence
Listing Status Sold
Purchase Type For Sale
Square Footage 1,300 sqft
Price per Sqft $615
MLS Listing ID 30031639
Sold Date 08/30/24
Style Modern
Bedrooms 3
Full Baths 1
Three Quarter Bath 1
HOA Y/N No
Year Built 2021
Annual Tax Amount $968
Tax Year 2023
Lot Size 5.000 Acres
Acres 5.0
Property Description
Nestled on 5 serene acres in Bigfork, this custom home crafted by Hill Builders in 2021 exudes both elegance and efficiency. When constructing this home, the focus was energy efficiency and craftsmanship. Quality insulation graces the 14 ft ceilings and walls and the Lunos e2 heat recovery ventilators (HRVs) further enhances the home's climate control and air circulation. Step inside this modern masterpiece with radiant polished concrete floors that provides both warmth and style, sleek Corian countertops, custom cabinetry, farmhouse sink, stainless steel appliances, and a smart water softener and reverse osmosis system. Custom wood fence that encloses the yard, garden beds, and newly planted trees. Bask in 360 degree mountain views from your covered patio and enjoy your evenings stargazing fireside. SAG-5 Zoning and pre approved for a 2nd dwelling there are a lot of possibilities! This home seamlessly blends form and function, offering a harmonious retreat in Bigfork. Call or Text Ashley Brunette Jones 406-260-2250 / Cara Alboucq 406-407-0643 or your real estate professional today!
Location
State MT
County Flathead
Zoning SAG-5
Rooms
Basement None
Interior
Interior Features Fireplace, Main Level Primary, Open Floorplan, Vaulted Ceiling(s)
Heating Hot Water, Radiant Floor, Wood Stove
Cooling Ductless
Fireplaces Number 1
Fireplace Yes
Appliance Dryer, Dishwasher, Microwave, Range, Refrigerator, Water Softener, Water Purifier, Washer
Laundry Washer Hookup
Exterior
Exterior Feature Fire Pit, Garden
Parking Features Gated
Fence Back Yard, Other
Utilities Available Electricity Connected, High Speed Internet Available
View Y/N Yes
Water Access Desc Shared Well
View Mountain(s)
Roof Type Metal
Porch Covered, Patio
Building
Entry Level One
Foundation Slab
Sewer Private Sewer, Septic Tank
Water Shared Well
Architectural Style Modern
Level or Stories One
Additional Building Shed(s)
New Construction No
Others
Senior Community No
Tax ID 07383513402400000
Security Features Security System Owned,Carbon Monoxide Detector(s),Smoke Detector(s),Security System
Acceptable Financing Cash, Conventional, FHA, VA Loan
Listing Terms Cash, Conventional, FHA, VA Loan
Financing Cash
Special Listing Condition Standard
Read Less
Want to know what your home might be worth? Contact us for a FREE valuation!

Our team is ready to help you sell your home for the highest possible price ASAP
Bought with National Parks Realty - Whitefish





