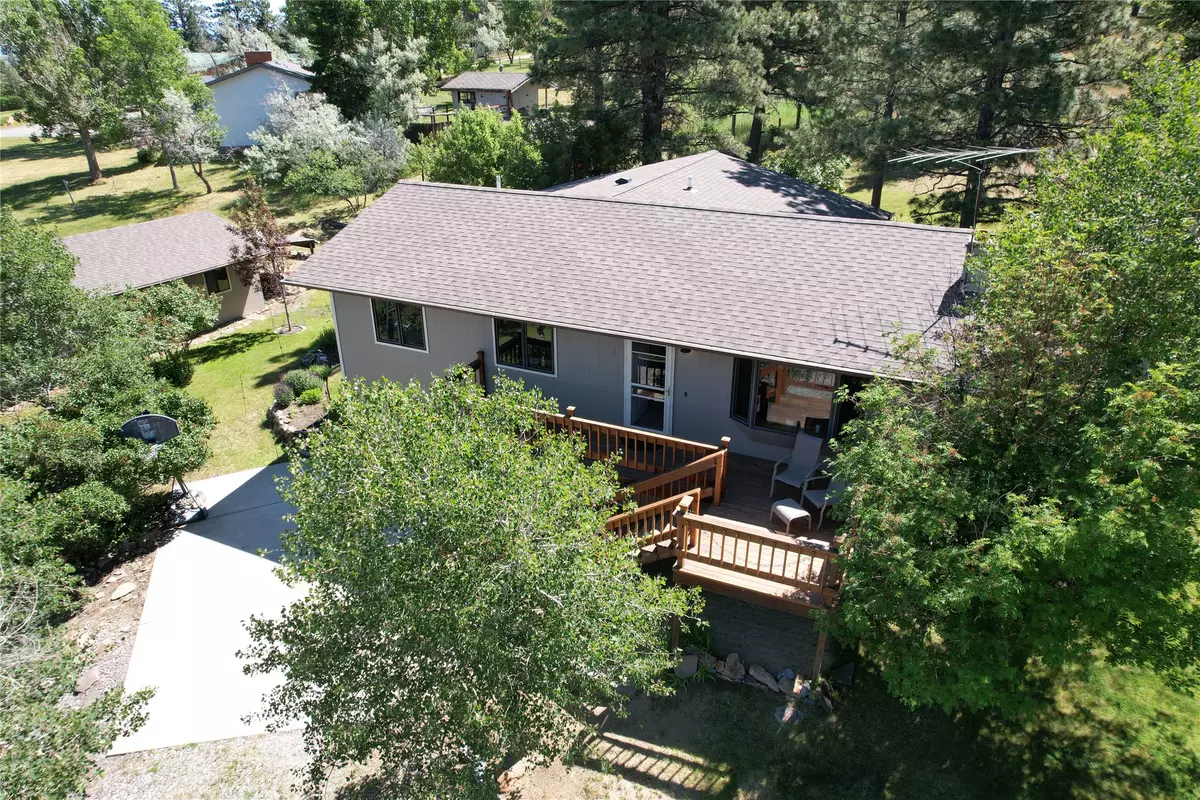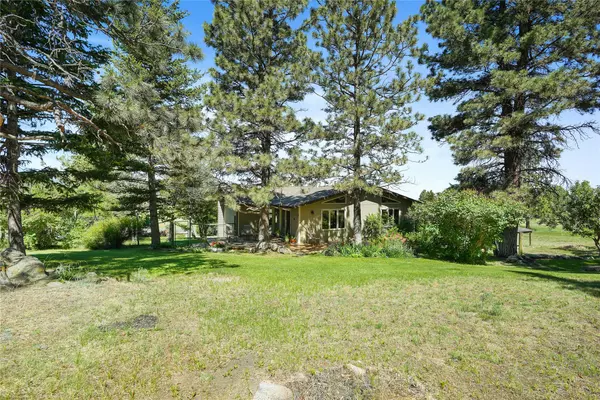$644,000
$649,000
0.8%For more information regarding the value of a property, please contact us for a free consultation.
11 Saddle Mountain DR Clancy, MT 59634
4 Beds
3 Baths
2,136 SqFt
Key Details
Sold Price $644,000
Property Type Single Family Home
Sub Type Single Family Residence
Listing Status Sold
Purchase Type For Sale
Square Footage 2,136 sqft
Price per Sqft $301
Subdivision Maronick Saddle Mountain 1
MLS Listing ID 30031298
Sold Date 08/26/24
Style Split-Level
Bedrooms 4
Full Baths 1
Half Baths 1
Three Quarter Bath 1
Construction Status Updated/Remodeled,See Remarks
HOA Y/N No
Year Built 1976
Annual Tax Amount $3,523
Tax Year 2024
Lot Size 1.130 Acres
Acres 1.13
Property Description
Prepare to fall in love from the moment you enter the driveway. The mature trees, the natural rock formations and rock walled flower beds offer privacy and a calming place to relax and enjoy the hummingbirds and pileated woodpeckers from the back deck. There are unimpeded views of the Sleeping Giant to the north and mountain sunsets to the west. Inside you will find an immaculate well maintained home with a beautifully remodeled kitchen that was remodeled in 2016-2017 that includes custom cabinets and Corian countertops from B & C Cabinets, Cortex waterproof flooring, new appliances including an induction range, and tile backsplash. The living room is very inviting and sunny. You will be impressed with the spacious master suite with vaulted knotty pine ceilings, and private bathroom. Two additional bedrooms and another bathroom complete the main level. The lower level includes a family room, non conforming bedroom, half bath and laundry, and a heated single car garage with a Thermacore insulated door installed in 2019.
You will stay cool and comfortable on warmer days with the central air conditioning.
Detached 20 X 40 shop/garage was completely rewired in 2024, including new 100 amp/240V electrical panel, four 8 foot LED shop lights, interior wiring and outlets and outside LED motion lights.
Location
State MT
County Jefferson
Zoning Residential subdivision
Rooms
Basement Daylight, Finished
Interior
Interior Features Main Level Primary
Heating Forced Air, Gas
Cooling Central Air
Fireplace No
Appliance Dishwasher, Microwave, Range, Refrigerator, Water Softener
Laundry Washer Hookup
Exterior
Parking Features Heated Garage, RV Access/Parking
Garage Spaces 3.0
Fence Back Yard
Utilities Available Electricity Connected, Natural Gas Connected, High Speed Internet Available
View Y/N Yes
Water Access Desc Community/Coop
View Mountain(s), Residential, Trees/Woods
Roof Type Asphalt
Building
Lot Description Back Yard, Landscaped, Rock Outcropping, Secluded, Sprinklers In Ground, Views, Wooded
Entry Level Multi/Split
Foundation Poured
Sewer Private Sewer, Septic Tank
Water Community/Coop
Architectural Style Split-Level
Level or Stories Multi/Split
Additional Building Workshop
New Construction No
Construction Status Updated/Remodeled,See Remarks
Others
Senior Community No
Tax ID 51178524103090000
Acceptable Financing Cash, Conventional
Listing Terms Cash, Conventional
Financing Cash
Special Listing Condition Standard
Read Less
Want to know what your home might be worth? Contact us for a FREE valuation!

Our team is ready to help you sell your home for the highest possible price ASAP
Bought with Keller Williams Capital Realty





