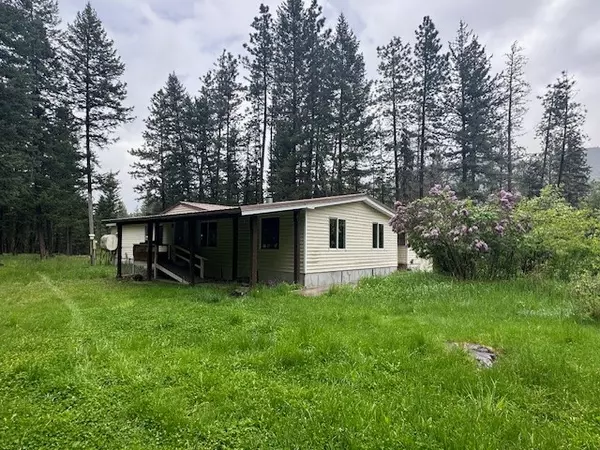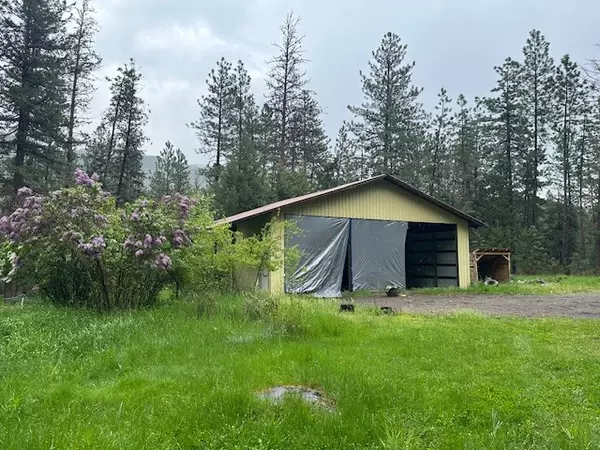$300,000
$325,000
7.7%For more information regarding the value of a property, please contact us for a free consultation.
3671 Diamond Match RD Superior, MT 59872
3 Beds
2 Baths
1,440 SqFt
Key Details
Sold Price $300,000
Property Type Manufactured Home
Sub Type Manufactured Home
Listing Status Sold
Purchase Type For Sale
Square Footage 1,440 sqft
Price per Sqft $208
MLS Listing ID 30026742
Sold Date 09/27/24
Style Other
Bedrooms 3
Full Baths 2
HOA Y/N No
Year Built 1977
Annual Tax Amount $883
Tax Year 2023
Lot Size 8.350 Acres
Acres 8.35
Property Description
Fixer Upper! This 3 Bedroom 2 Bath Doublewide Manufactured home (not on a foundation) with an addition sits on 8.35 acres of mostly usable ground. Tons of potential (no covenants) set out in the country. Two large shops and additional storage sheds. The home needs a lot of work but has potential of being livable again. Less than 10 minutes from the town of Superior, MT & just minutes away from USFS lands. The septic was updated in 2007 & there is a good producing well. This was used as a rental for the past 15+ years. Quite a bit of refuse & debris on the property. The property is being offered As-Is.
Location
State MT
County Mineral
Rooms
Basement Crawl Space
Interior
Heating Electric, Forced Air, Gas, Hot Water, Propane
Fireplaces Number 1
Equipment Fuel Tank(s)
Fireplace Yes
Exterior
Parking Features Additional Parking
Garage Spaces 2.0
Fence None
Utilities Available Electricity Connected
View Y/N Yes
Water Access Desc Private
View Meadow, Mountain(s), Residential, Valley, Trees/Woods
Roof Type Metal
Porch Rear Porch, Covered
Building
Lot Description Meadow, Wooded, Level, Rolling Slope
Foundation Pillar/Post/Pier
Sewer Private Sewer, Septic Tank
Water Private
Architectural Style Other
Additional Building Shed(s), Workshop
New Construction No
Schools
School District District No. 3
Others
Senior Community No
Tax ID 54252411402020000
Acceptable Financing Cash
Listing Terms Cash
Financing Conventional
Special Listing Condition Standard
Read Less
Want to know what your home might be worth? Contact us for a FREE valuation!

Our team is ready to help you sell your home for the highest possible price ASAP
Bought with Spangler Real Estate





