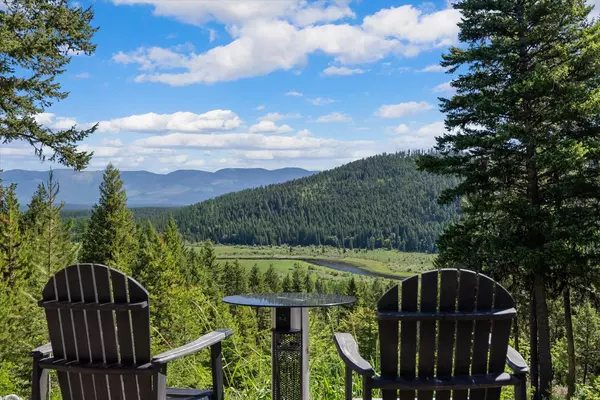$1,750,000
$1,800,000
2.8%For more information regarding the value of a property, please contact us for a free consultation.
1730 Hill Meadows RD Whitefish, MT 59937
4 Beds
4 Baths
3,177 SqFt
Key Details
Sold Price $1,750,000
Property Type Single Family Home
Sub Type Single Family Residence
Listing Status Sold
Purchase Type For Sale
Square Footage 3,177 sqft
Price per Sqft $550
MLS Listing ID 30028199
Sold Date 11/04/24
Style Other
Bedrooms 4
Full Baths 2
Three Quarter Bath 2
HOA Y/N No
Year Built 2002
Annual Tax Amount $5,208
Tax Year 2023
Lot Size 10.950 Acres
Acres 10.95
Property Description
Welcome to your dream home! Nestled on over 10 acres of pristine land, this exceptional 4-bedroom, 4-bathroom estate offers unparalleled tranquility and natural beauty. Enjoy the great outdoors from the comfort of your home with a charming front porch, a paved patio perfect for al fresco dining, and a hot tub to soak in while enjoying the unmatched mountain views. The home is equipped with a wood-burning stove and a cozy fireplace, ensuring warmth and comfort during the colder months. The spacious, attached garage features hookups for electric vehicles (EV) and RVs adding convenience for modern living and the versatile workshop is perfect for hobbyists, car enthusiasts, or anyone in need of extra storage. Also equipped with EV/RV hookups, it offers endless possibilities for use. Furnishings negotiable. For more information, call Janet Cantrell at 406-890-5390 or your real estate professional.
Location
State MT
County Flathead
Rooms
Basement Crawl Space
Interior
Interior Features Fireplace, Vaulted Ceiling(s), Walk-In Closet(s)
Heating Forced Air, Wood Stove
Cooling Central Air
Fireplaces Number 2
Equipment Other
Fireplace Yes
Appliance Dryer, Dishwasher, Freezer, Microwave, Range, Refrigerator, Water Softener, Water Purifier, Washer
Laundry Washer Hookup
Exterior
Exterior Feature Fire Pit, Hot Tub/Spa, RV Hookup, Propane Tank - Leased
Parking Features Additional Parking, Electric Vehicle Charging Station(s), Garage, Garage Door Opener
Garage Spaces 2.0
Fence None
Utilities Available Electricity Connected, High Speed Internet Available, Propane
View Y/N Yes
Water Access Desc Well
View Mountain(s), Creek/Stream, Trees/Woods
Roof Type Asphalt,Metal
Porch Covered, Front Porch, Patio, Side Porch
Building
Lot Description Views
Entry Level Two
Foundation Poured
Sewer Private Sewer, Septic Tank
Water Well
Architectural Style Other
Level or Stories Two
Additional Building Shed(s), Workshop
New Construction No
Schools
School District District No. 44
Others
Senior Community No
Tax ID 07429119401250000
Security Features Carbon Monoxide Detector(s),Smoke Detector(s)
Acceptable Financing Cash, Conventional, FHA, VA Loan
Listing Terms Cash, Conventional, FHA, VA Loan
Financing Conventional
Special Listing Condition Standard
Read Less
Want to know what your home might be worth? Contact us for a FREE valuation!

Our team is ready to help you sell your home for the highest possible price ASAP
Bought with Engel & Völkers Western Frontier - Bigfork





